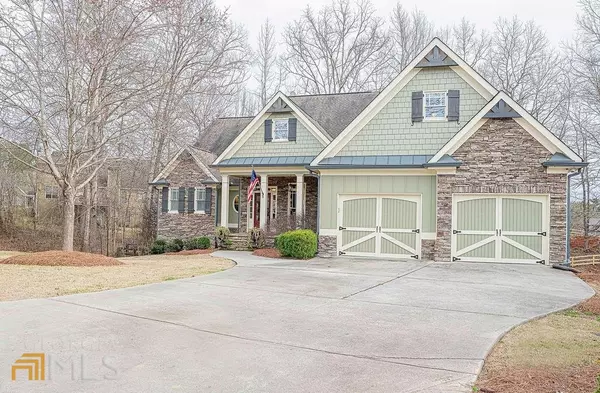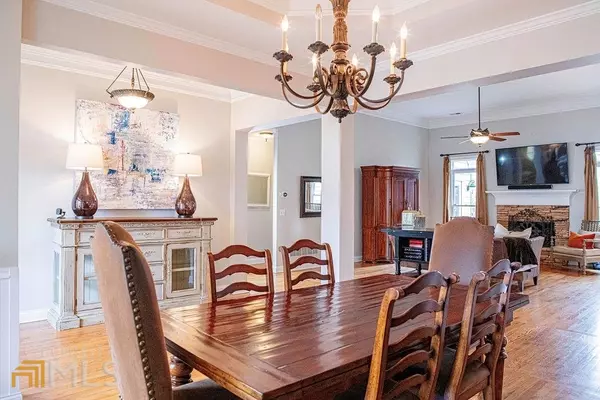$525,000
$525,000
For more information regarding the value of a property, please contact us for a free consultation.
57 Chesterfield Villa Rica, GA 30180
6 Beds
3.5 Baths
5,314 SqFt
Key Details
Sold Price $525,000
Property Type Single Family Home
Sub Type Single Family Residence
Listing Status Sold
Purchase Type For Sale
Square Footage 5,314 sqft
Price per Sqft $98
Subdivision The Georgian
MLS Listing ID 20024765
Sold Date 05/13/22
Style Craftsman,Ranch
Bedrooms 6
Full Baths 3
Half Baths 1
HOA Fees $897
HOA Y/N Yes
Originating Board Georgia MLS 2
Year Built 2006
Annual Tax Amount $3,998
Tax Year 2020
Lot Size 0.390 Acres
Acres 0.39
Lot Dimensions 16988.4
Property Description
Just the home you've been looking for. Welcome to this Beautiful Ranch on a full finished basement. Great for the In laws or just a space to get away! This home comes with a master on the main and 2 additional bedrooms set up as a split floor plan. And lets not forget the upstairs bonus room. This could be used as a 4th bedroom. This home is absolutely perfect! Open Foyer to the Formal Dinning area, to the Living room, equipped with a stone fireplace. From there walk into your beautiful kitchen with a breakfast area that opens up to the cozy family room with another fireplace. The main floor also has a powder room for your guests. Moving on down to the basement you will find a beautiful and very tastefully finished basement with custom Mill work. This basement has it all. It is stubbed for a kitchen ( for that in-law kitchenette.) It has a home gym, a full finished bathroom with a tile shower, and an extra laundry room. The basement is also loaded with a Media Room, and 2 offices or additional bedrooms. This home has it all!
Location
State GA
County Paulding
Rooms
Other Rooms Outbuilding
Basement Finished Bath, Concrete, Daylight, Interior Entry, Exterior Entry, Finished, Full
Dining Room Dining Rm/Living Rm Combo
Interior
Interior Features Tray Ceiling(s), Vaulted Ceiling(s), High Ceilings, Double Vanity, Separate Shower, Tile Bath, Walk-In Closet(s), Master On Main Level, Split Bedroom Plan
Heating Natural Gas, Central, Dual
Cooling Ceiling Fan(s), Central Air, Zoned
Flooring Hardwood, Tile, Carpet, Laminate
Fireplaces Number 1
Fireplaces Type Living Room, Masonry, Gas Log
Equipment Home Theater
Fireplace Yes
Appliance Gas Water Heater, Dishwasher, Disposal, Ice Maker, Microwave, Refrigerator, Stainless Steel Appliance(s)
Laundry In Basement, Upper Level
Exterior
Parking Features Garage Door Opener, Garage, Kitchen Level
Garage Spaces 4.0
Fence Back Yard, Wood
Community Features Clubhouse, Golf, Playground, Pool, Tennis Court(s)
Utilities Available Underground Utilities, Cable Available, Sewer Connected, Electricity Available, High Speed Internet, Natural Gas Available, Water Available
View Y/N Yes
View Seasonal View
Roof Type Composition
Total Parking Spaces 4
Garage Yes
Private Pool No
Building
Lot Description Cul-De-Sac
Faces Located in the Georgian
Foundation Block
Sewer Public Sewer
Water Public
Structure Type Concrete,Stone
New Construction No
Schools
Elementary Schools New Georgia
Middle Schools Scoggins
High Schools South Paulding
Others
HOA Fee Include Maintenance Grounds,Swimming,Tennis
Tax ID 60773
Security Features Smoke Detector(s)
Acceptable Financing Cash, Conventional, FHA, VA Loan
Listing Terms Cash, Conventional, FHA, VA Loan
Special Listing Condition Resale
Read Less
Want to know what your home might be worth? Contact us for a FREE valuation!

Our team is ready to help you sell your home for the highest possible price ASAP

© 2025 Georgia Multiple Listing Service. All Rights Reserved.





