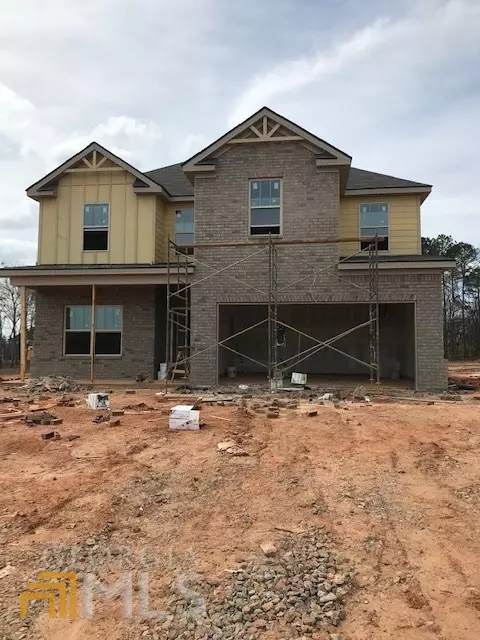$390,990
$390,990
For more information regarding the value of a property, please contact us for a free consultation.
121 Kennelsman Drive (lot 2) Griffin, GA 30224
4 Beds
2.5 Baths
2,253 SqFt
Key Details
Sold Price $390,990
Property Type Single Family Home
Sub Type Single Family Residence
Listing Status Sold
Purchase Type For Sale
Square Footage 2,253 sqft
Price per Sqft $173
Subdivision Fox Crossing
MLS Listing ID 10020030
Sold Date 05/18/22
Style Craftsman
Bedrooms 4
Full Baths 2
Half Baths 1
HOA Y/N Yes
Originating Board Georgia MLS 2
Year Built 2022
Annual Tax Amount $1,500
Tax Year 2022
Lot Size 1.000 Acres
Acres 1.0
Lot Dimensions 1
Property Description
Capshaw Homes presents its newest community Fox Crossing. You will find beautiful 1 Acre homesites and the best craftsman inspired homes. The Magnolia plan is a craftsman-inspired home. The main level offers separate dining room and family room overlooking gourmet kitchen. The LVP flooring throughout main level makes this space very inviting. The Chef styled kitchen features granite countertops, large island, tile backsplash, venetian bronze faucet, undermount sink, 42in cabinets and stainless appliances. The master suite has a spacious sitting area. The secondary bedrooms have vaulted ceiling and large walk-in closets. This home sits on a nice leveled homesite! We have 100% financing available, ONE acre level lots. Fox Crossing is minutes to shopping, restaurants, I-75 and schools.
Location
State GA
County Lamar
Rooms
Basement None
Dining Room Separate Room
Interior
Interior Features Vaulted Ceiling(s), Double Vanity, Separate Shower, Walk-In Closet(s)
Heating Electric, Central, Forced Air, Zoned, Dual
Cooling Electric, Ceiling Fan(s), Central Air, Zoned, Dual
Flooring Carpet, Laminate
Fireplaces Number 1
Fireplaces Type Family Room
Fireplace Yes
Appliance Electric Water Heater, Dishwasher, Ice Maker, Microwave, Oven/Range (Combo), Stainless Steel Appliance(s)
Laundry In Hall, Upper Level
Exterior
Parking Features Attached, Garage, Kitchen Level
Garage Spaces 2.0
Community Features None
Utilities Available Underground Utilities, Cable Available, Electricity Available, Phone Available, Sewer Available, Water Available
Waterfront Description No Dock Or Boathouse
View Y/N No
Roof Type Composition
Total Parking Spaces 2
Garage Yes
Private Pool No
Building
Lot Description Level
Faces Take I-75 South to Exit 205 (Hwy 16), merge to the right off the exit, then Left on High Falls Rd, Then Right on Barnesville Rd, Community is on the Left about 4 miles down.
Foundation Slab
Sewer Septic Tank
Water Public
Structure Type Concrete
New Construction Yes
Schools
Elementary Schools Lamar County Primary/Elementar
Middle Schools Lamar County
High Schools Lamar County
Others
HOA Fee Include Management Fee,Reserve Fund
Tax ID UNKNOWN
Security Features Smoke Detector(s)
Acceptable Financing Cash, Conventional, FHA, VA Loan, USDA Loan
Listing Terms Cash, Conventional, FHA, VA Loan, USDA Loan
Special Listing Condition New Construction
Read Less
Want to know what your home might be worth? Contact us for a FREE valuation!

Our team is ready to help you sell your home for the highest possible price ASAP

© 2025 Georgia Multiple Listing Service. All Rights Reserved.





