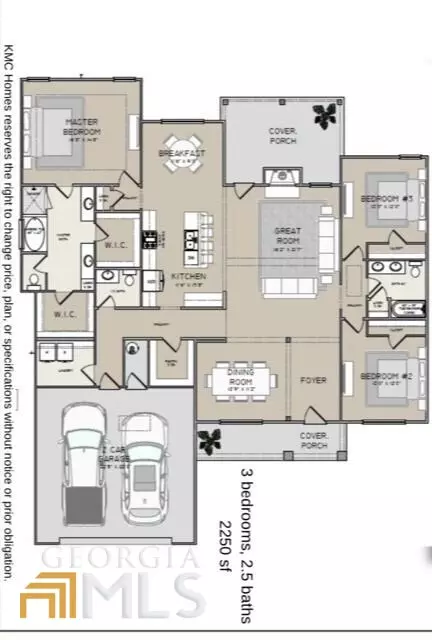Bought with Brandie Deraney • American Realty Professionals
$398,650
$389,900
2.2%For more information regarding the value of a property, please contact us for a free consultation.
203 Oak Ridge DR #15 Monticello, GA 31064
3 Beds
2.5 Baths
2,250 SqFt
Key Details
Sold Price $398,650
Property Type Single Family Home
Sub Type Single Family Residence
Listing Status Sold
Purchase Type For Sale
Square Footage 2,250 sqft
Price per Sqft $177
Subdivision Oak Ridge
MLS Listing ID 20002357
Sold Date 05/31/22
Style Craftsman
Bedrooms 3
Full Baths 2
Half Baths 1
Construction Status Under Construction
HOA Y/N No
Year Built 2022
Annual Tax Amount $413
Tax Year 2020
Lot Size 3.020 Acres
Property Description
Under construction: Estimated completion end of April 2022. 3BR / 2.5 Bath / 2 car garage home with an amazing master suite! A welcoming front porch provides entry to an open floor plan with the dining room flowing into the island kitchen and great room. Full light single door access to the covered rear porch. A spacious master suite is located just off the kitchen, with two separate master sinks and two separate extra-large closets. On the opposite side of the home, two bedrooms and full bath with granite counters. This home also features a half bath for guests. Presale will enable you to choose all your own colors, granite, cabinets, LVP and more. Your new home will include granite counters in kitchen and baths, real wood cabinets with soft close hinges, tile in all wet areas, tile master shower, carpet in bedrooms, LVP in all living areas, wood burning fireplace, covered porch & patio, gutters & window screens. Builder provides an RWC Home Warranty and a termite bond. This home is located on a sprawling 3.02 acre lot in Oak Ridge subdivision right next to the Hunter Pope Country Club and Golf Course. Also located one mile from the square of Monticello. Termite protection & 10 year home warranty. Call for more information on preferred lenders and closing cost credits. More pictures to come as progress takes place. Please note that this plan will have a side entry garage.
Location
State GA
County Jasper
Rooms
Basement None
Main Level Bedrooms 3
Interior
Interior Features High Ceilings, Double Vanity, Walk-In Closet(s)
Heating Electric, Central
Cooling Electric, Central Air
Flooring Hardwood
Fireplaces Number 1
Exterior
Garage Attached, Garage Door Opener, Garage
Community Features None
Utilities Available Cable Available, Electricity Available, High Speed Internet, Phone Available, Water Available
Roof Type Composition
Building
Story One
Foundation Slab
Sewer Septic Tank
Level or Stories One
Construction Status Under Construction
Schools
Elementary Schools Jasper County Primary
Middle Schools Jasper County
High Schools Jasper County
Others
Acceptable Financing Cash, Conventional, FHA, VA Loan, USDA Loan
Listing Terms Cash, Conventional, FHA, VA Loan, USDA Loan
Financing FHA
Read Less
Want to know what your home might be worth? Contact us for a FREE valuation!

Our team is ready to help you sell your home for the highest possible price ASAP

© 2024 Georgia Multiple Listing Service. All Rights Reserved.






