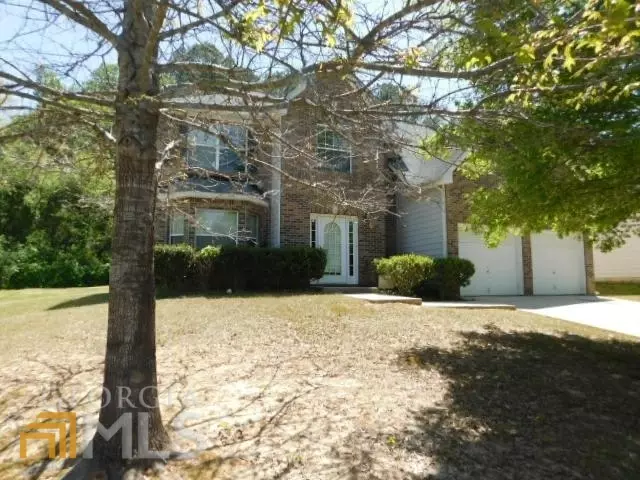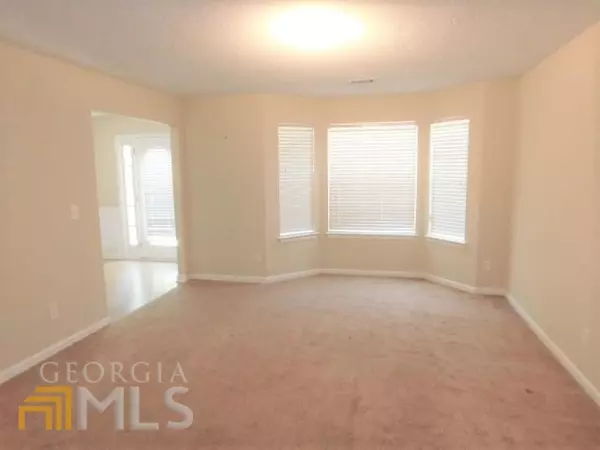$300,000
$275,000
9.1%For more information regarding the value of a property, please contact us for a free consultation.
4156 Post Oak South Fulton, GA 30349
4 Beds
2.5 Baths
2,686 SqFt
Key Details
Sold Price $300,000
Property Type Single Family Home
Sub Type Single Family Residence
Listing Status Sold
Purchase Type For Sale
Square Footage 2,686 sqft
Price per Sqft $111
Subdivision Cooks Landing
MLS Listing ID 20037364
Sold Date 06/08/22
Style Brick Front,Traditional
Bedrooms 4
Full Baths 2
Half Baths 1
HOA Fees $600
HOA Y/N Yes
Originating Board Georgia MLS 2
Year Built 2006
Annual Tax Amount $2,021
Tax Year 3342
Lot Size 9,931 Sqft
Acres 0.228
Lot Dimensions 9931.68
Property Description
Main level has entry foyer, half bath, separate formal bayed living room and dining room. Kitchen with lots of cabinets and counters with break fast bar and center island. There is a microwave, gas range, dishwasher, disposal, bayed breakfast area. Sunken family room with access to the rear patio and garage. Upper level features two spare bedrooms with trey ceilings, one spare bedroom with vaulted ceiling and full hall bath with tub/shower combination. Oversized master with vaulted ceiling. Master bath has dual vanities, soaking tub, separate shower and walk-in closet. There is a laundry room with washer & dryer included. Home is investor owned and being sold 'as-is' with no disclosures.
Location
State GA
County Fulton
Rooms
Basement None
Dining Room Separate Room
Interior
Interior Features Tray Ceiling(s), Vaulted Ceiling(s), Double Vanity, Soaking Tub, Separate Shower, Walk-In Closet(s)
Heating Central
Cooling Central Air
Flooring Carpet, Vinyl
Fireplaces Number 1
Fireplaces Type Family Room
Fireplace Yes
Appliance Dryer, Washer, Dishwasher, Disposal, Microwave
Laundry In Hall, Upper Level
Exterior
Parking Features Attached, Garage Door Opener, Garage, Kitchen Level
Garage Spaces 2.0
Community Features Pool, Street Lights
Utilities Available Cable Available, Sewer Connected, Electricity Available, Natural Gas Available, Phone Available, Sewer Available, Water Available
View Y/N No
Roof Type Composition
Total Parking Spaces 2
Garage Yes
Private Pool No
Building
Lot Description Level
Faces I-285 South to Exit 2/Camp Creek Pkwy. Go west 3 miles to Butner Road and turn left. Go 3.5 miles to Demooney Road. Turn left. Go 1 mile and turn left onto East Stubbs Road. Turn right into the Cooks Landing Community Phase IV onto Post Oak Grove. The house is on the left.
Foundation Slab
Sewer Public Sewer
Water Public
Structure Type Other,Brick
New Construction No
Schools
Elementary Schools Wolf Creek
Middle Schools Renaissance
High Schools Langston Hughes
Others
HOA Fee Include Swimming
Tax ID 09F410001643556
Security Features Carbon Monoxide Detector(s),Smoke Detector(s),Open Access
Acceptable Financing 1031 Exchange, Cash, Conventional, FHA, VA Loan
Listing Terms 1031 Exchange, Cash, Conventional, FHA, VA Loan
Special Listing Condition Resale
Read Less
Want to know what your home might be worth? Contact us for a FREE valuation!

Our team is ready to help you sell your home for the highest possible price ASAP

© 2025 Georgia Multiple Listing Service. All Rights Reserved.





