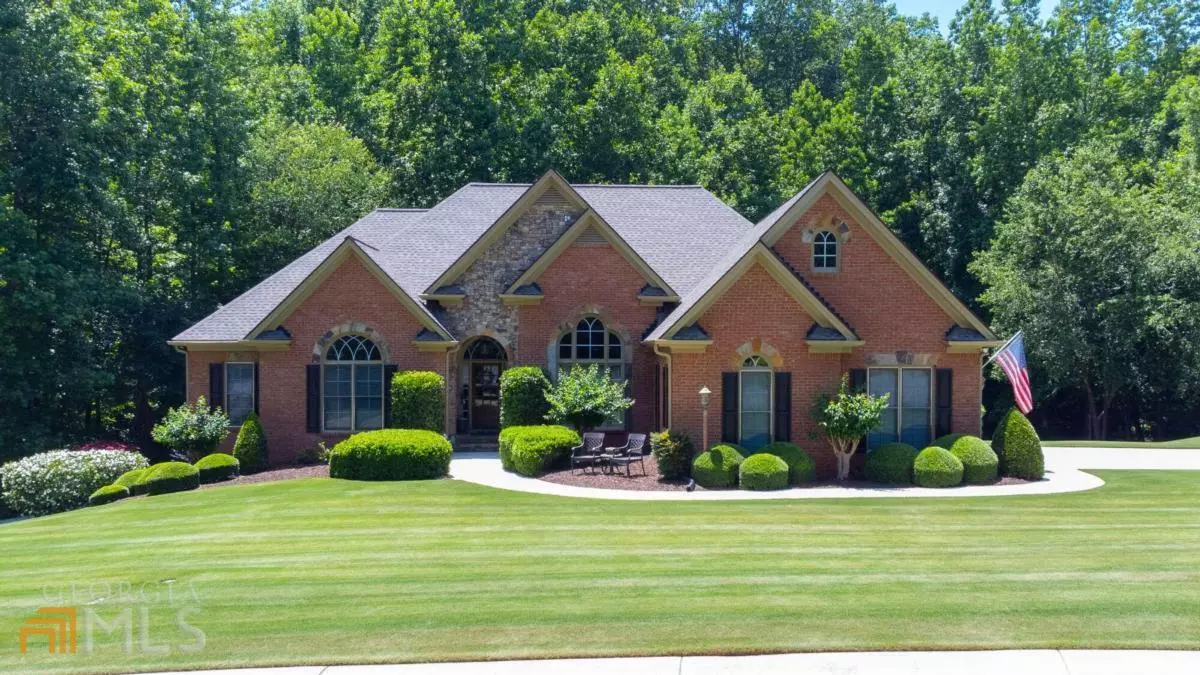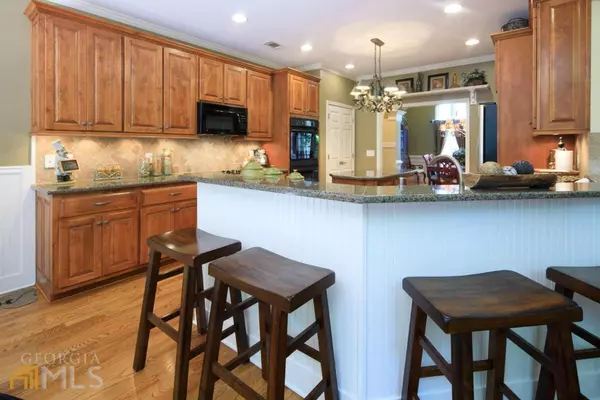$650,000
$599,900
8.4%For more information regarding the value of a property, please contact us for a free consultation.
5465 Copper Creek Flowery Branch, GA 30542
3 Beds
4 Baths
1.62 Acres Lot
Key Details
Sold Price $650,000
Property Type Single Family Home
Sub Type Single Family Residence
Listing Status Sold
Purchase Type For Sale
Subdivision Deatons Crossing
MLS Listing ID 10053907
Sold Date 06/24/22
Style Brick 3 Side,Traditional
Bedrooms 3
Full Baths 3
Half Baths 2
HOA Fees $60
HOA Y/N Yes
Originating Board Georgia MLS 2
Year Built 2004
Annual Tax Amount $3,839
Tax Year 2021
Lot Size 1.620 Acres
Acres 1.62
Lot Dimensions 1.62
Property Description
THIS IS IT! You do not want to miss this one! A 3 sided brick and stone RANCH home on a gorgeous cul-de-sac lot. Everything about this home is inviting! This home boast of an oversized master bedroom suite with a fireplace, private access to the deck, his and hers water closets in the master bath. The spacious secondary bedrooms, hardwood floors, high ceilings, large laundry room, separate office and an open floor plan are just a few of the amazing features you will find here. A charming kitchen with a view to the family room and separate dining room will make you feel right at home. Talk about curb appeal, you won't believe this perfectly manicured lawn, the gorgeous covered entry, or the large deck overlooking the private yard, fire pit and beautiful creek. With 2 separate driveways and garage space for 3 you will have plenty of room for parking or storage. The walkout, daylight basement offers a full bathroom, a work shop, a partially finished workout room and a family room just begging to be finished. That's not all...believe it or not, still more room to grow. BONUS: the basement is fully heated and cooled and ready for you to put your finishing touches on. Location, Location, Location... Convenient to I-985 and 85, NE Ga Hospital, Chateau Elan, Gainesville, Braselton, dining, and shopping. Excellent Hall County Schools.
Location
State GA
County Hall
Rooms
Other Rooms Other
Basement Finished Bath, Bath/Stubbed, Boat Door, Finished, Full
Dining Room Seats 12+
Interior
Interior Features Double Vanity, Walk-In Closet(s), Master On Main Level, Split Bedroom Plan
Heating Electric, Central
Cooling Ceiling Fan(s), Central Air
Flooring Hardwood
Fireplaces Number 2
Fireplaces Type Living Room, Master Bedroom, Gas Log
Fireplace Yes
Appliance Gas Water Heater, Dishwasher, Microwave
Laundry In Hall
Exterior
Exterior Feature Other
Parking Features Garage Door Opener, Garage, Side/Rear Entrance
Community Features None
Utilities Available Cable Available, Electricity Available, High Speed Internet, Phone Available, Water Available
Waterfront Description Creek
View Y/N No
Roof Type Composition
Garage Yes
Private Pool No
Building
Lot Description Corner Lot, Cul-De-Sac, Private
Faces I-985 NORTH TO EXIT 12. TURN RIGHT ONTO SPOUT SPRING RD. LEFT ONTO UNION CIRCLE AND RIGHT TO UNION CHURCH ROAD. TURN RIGHT INTO DEATON'S CROSSING. HOME AT THE END OF THE STREET ON LEFT. SEE SIGN!
Sewer Septic Tank
Water Public
Structure Type Concrete,Stone,Brick
New Construction No
Schools
Elementary Schools Chestnut Mountain
Middle Schools Cherokee Bluff
High Schools Cherokee Bluff
Others
HOA Fee Include Other
Tax ID 150042F00063
Security Features Smoke Detector(s)
Acceptable Financing Cash, Conventional
Listing Terms Cash, Conventional
Special Listing Condition Resale
Read Less
Want to know what your home might be worth? Contact us for a FREE valuation!

Our team is ready to help you sell your home for the highest possible price ASAP

© 2025 Georgia Multiple Listing Service. All Rights Reserved.





