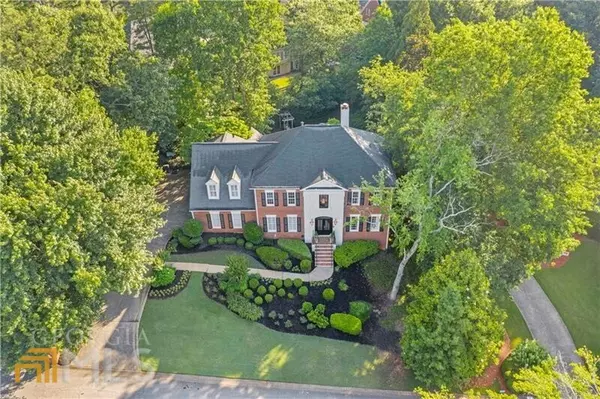Bought with Roman Teyf • Compass
$1,150,000
$985,000
16.8%For more information regarding the value of a property, please contact us for a free consultation.
793 Old Paper Mill DR SE Marietta, GA 30067
5 Beds
4.5 Baths
5,576 SqFt
Key Details
Sold Price $1,150,000
Property Type Single Family Home
Sub Type Single Family Residence
Listing Status Sold
Purchase Type For Sale
Square Footage 5,576 sqft
Price per Sqft $206
Subdivision Old Paper Mill
MLS Listing ID 10056462
Sold Date 06/30/22
Style Brick 3 Side,European,Traditional
Bedrooms 5
Full Baths 4
Half Baths 1
Construction Status Resale
HOA Y/N Yes
Year Built 1985
Annual Tax Amount $7,772
Tax Year 2021
Lot Size 0.335 Acres
Property Description
This beautifully updated classic East Cobb home is an entertainer's dream featuring the best of indoor and outdoor living. Located in sought-after Old Paper Mill Subdivision, the home sits at the end of the street next to a cul-de-sac. The arched entry of this functional open floor plan boasts soaring ceilings with views of the kitchen, sitting room and living room. The timeless renovated European-style, oversized open kitchen was custom-designed with the home chef in mind. With ample space for meal prepping and guests alike, the kitchen features a breakfast table area and a stunning 15 foot imported french carrara marble island that seats six. The kitchen opens to the formal dining room and living room which both have 16 foot vaulted ceilings making a bold statement while being flooded with natural light. The open floor plan perfectly flows from both rooms outside to a large deck for entertaining. The secluded fenced-in backyard oasis includes lush landscaping, a pergola and is large enough for a pool. There's a bedroom with a full bath on the main floor plus a half bath for guests. Upstairs you'll find the oversized primary suite - truly luxury living at its finest. The updated large primary bathroom is a spa-like marble masterpiece featuring a jacuzzi tub, separate shower and double vanities. The spacious bedroom includes his and hers walk-in closets plus a sitting room / office area. Two additional bedrooms are found upstairs connected through a Jack and Jill floor plan sharing another beautifully updated marble bathroom. The finished basement features a game room, office / gym, movie room and an oversized bedroom with a charming custom-built window seat. The subdivision entrance is right beside Sope Creek Elementary, a top-rated school, and is in the Wheeler High School district - the #2 STEM program in the country. Community amenities include a pool, tennis courts, clubhouse, playground and ongoing events. Nearby you'll find the Chattahoochee River Trail, Sope Creek National Park, The Battery and more along with easy access to downtown Atlanta and a quick commute to Buckhead. You'll find that this house and neighborhood is not only welcoming, but just feels like home.
Location
State GA
County Cobb
Rooms
Basement Bath Finished, Daylight, Interior Entry, Exterior Entry, Finished, Full
Main Level Bedrooms 1
Interior
Interior Features Bookcases, Tray Ceiling(s), Vaulted Ceiling(s), Two Story Foyer, Separate Shower, Walk-In Closet(s)
Heating Natural Gas, Central
Cooling Ceiling Fan(s), Central Air
Flooring Hardwood, Carpet
Fireplaces Number 1
Fireplaces Type Gas Starter, Gas Log
Exterior
Exterior Feature Sprinkler System
Parking Features Garage Door Opener, Garage, Kitchen Level
Fence Fenced
Community Features Pool, Tennis Court(s), Walk To Schools
Utilities Available Underground Utilities, Cable Available, Electricity Available, Natural Gas Available, Phone Available, Sewer Available, Water Available
Roof Type Composition
Building
Story Three Or More
Sewer Public Sewer
Level or Stories Three Or More
Structure Type Sprinkler System
Construction Status Resale
Schools
Elementary Schools Sope Creek
Middle Schools East Cobb
High Schools Wheeler
Others
Financing Conventional
Read Less
Want to know what your home might be worth? Contact us for a FREE valuation!

Our team is ready to help you sell your home for the highest possible price ASAP

© 2024 Georgia Multiple Listing Service. All Rights Reserved.






