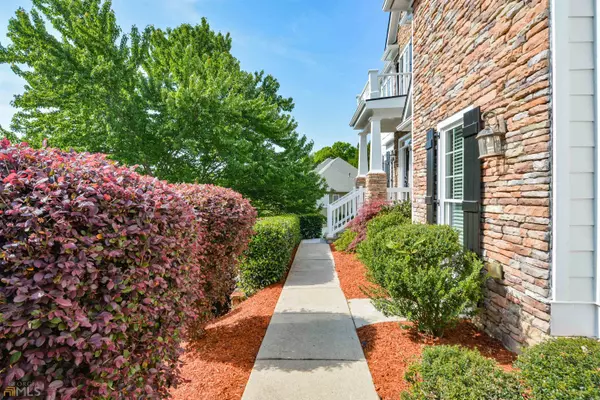Bought with Azza Barhoma • BHHS Georgia Properties
$699,900
$699,900
For more information regarding the value of a property, please contact us for a free consultation.
5256 Vining Springs CT Mableton, GA 30126
7 Beds
5.5 Baths
0.54 Acres Lot
Key Details
Sold Price $699,900
Property Type Single Family Home
Sub Type Single Family Residence
Listing Status Sold
Purchase Type For Sale
Subdivision Vining Springs
MLS Listing ID 10039564
Sold Date 06/30/22
Style Brick 3 Side,Brick/Frame,Craftsman,Traditional
Bedrooms 7
Full Baths 5
Half Baths 1
Construction Status Resale
HOA Fees $275
HOA Y/N Yes
Year Built 2002
Annual Tax Amount $1
Tax Year 2021
Lot Size 0.540 Acres
Property Description
Exquisite Smyrna/Vining area home. Looking for a multi-generation home, here is your win. Open concept floorplan, bright and full of sun, offered with 7 bedroom & 5.5 bath that will impress you. Gleaming hardwood floor throughout main and stunning craftsmanship wall-to-wall windows. Gourmet kitchen appointed with Jenn-Air appliances, double ovens and generous granite top. Kitchen area open to both family room and an added den area with its 2nd fireplace. Laundry room with laundry chute from upper master suite closet. Graceful light fixtures exuding luxury all over the house. Main level boosts an on-suite/ guestroom/or an office with full bathroom, two dining areas, floor-to-ceiling stacked stone fireplace. Upper-level embraces 4-bedroom, spacious owner suite with 3rd fireplace and built in book case and walk-in closets, an on-suite or teen room with full bathroom and generous size 3rd and 4th bedrooms with shared double vanity bathroom. Terrace level offers two bedrooms, lounge area off its magnificent theater room for your popcorn and snacks, one full bathroom, one half bath AND sauna. It also includes a green/podcast room. Huge fenced backyard that you can customize your dream outdoor living in it without running out of space.
Location
State GA
County Cobb
Rooms
Basement Bath Finished, Concrete, Daylight, Interior Entry, Exterior Entry, Finished
Main Level Bedrooms 1
Interior
Interior Features Bookcases, Vaulted Ceiling(s), Double Vanity, Two Story Foyer, Pulldown Attic Stairs, Sauna, Separate Shower, Tile Bath, Walk-In Closet(s), In-Law Floorplan
Heating Natural Gas, Central, Heat Pump
Cooling Central Air
Flooring Hardwood, Carpet
Fireplaces Type Family Room, Master Bedroom, Gas Starter, Masonry, Gas Log
Exterior
Garage Garage Door Opener, Garage, Kitchen Level, Side/Rear Entrance
Fence Fenced, Back Yard, Front Yard, Privacy, Wood
Community Features Pool, Street Lights
Utilities Available Underground Utilities, Cable Available, Electricity Available, High Speed Internet, Natural Gas Available, Phone Available, Sewer Available, Water Available
View City
Roof Type Composition
Building
Story Three Or More
Foundation Block
Sewer Public Sewer
Level or Stories Three Or More
Construction Status Resale
Schools
Elementary Schools Nickajack
Middle Schools Griffin
High Schools Campbell
Others
Acceptable Financing 1031 Exchange, Cash, Conventional
Listing Terms 1031 Exchange, Cash, Conventional
Financing Other
Read Less
Want to know what your home might be worth? Contact us for a FREE valuation!

Our team is ready to help you sell your home for the highest possible price ASAP

© 2024 Georgia Multiple Listing Service. All Rights Reserved.






