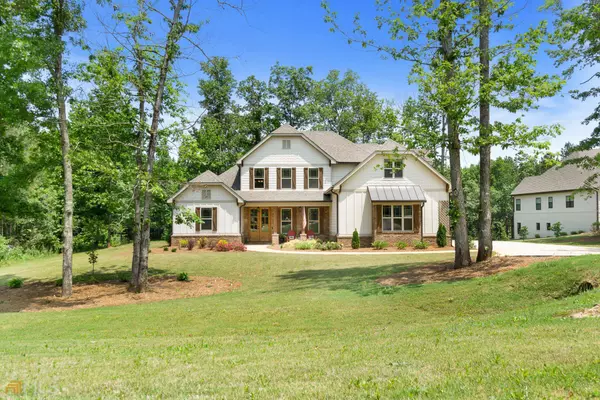$600,000
$610,000
1.6%For more information regarding the value of a property, please contact us for a free consultation.
271 Preakness Forsyth, GA 31029
5 Beds
3 Baths
3,430 SqFt
Key Details
Sold Price $600,000
Property Type Single Family Home
Sub Type Single Family Residence
Listing Status Sold
Purchase Type For Sale
Square Footage 3,430 sqft
Price per Sqft $174
Subdivision Riata
MLS Listing ID 20042876
Sold Date 07/08/22
Style Craftsman
Bedrooms 5
Full Baths 3
HOA Fees $500
HOA Y/N Yes
Originating Board Georgia MLS 2
Year Built 2020
Annual Tax Amount $4,583
Tax Year 2021
Lot Size 1.240 Acres
Acres 1.24
Lot Dimensions 1.24
Property Description
Honey, stop the car!!! You won't want to miss this stunning American Craftsman home in the highly sought after Riata equestrian community. Home offers a 3 Car garage, covered outdoor area w/ wood burning fireplace and professional landscaping & sprinkler system on a beautiful level 1.24 acre Lot. Enter through the 2 story foyer to a vaulted great room w/ fireplace open to a gorgeous kitchen boasting craftsman cabinets w/ granite countertops, a huge island, stainless appliances, gas cook top, pantry & more. The main level offers a separate dining room, spa like master suite and 2nd bedroom with a full bath perfect for an In-law suite. The upstairs has 2 bedrooms, huge bonus room or 5th bedroom and full bath. There's also plenty of space for your furry family members with a iron picket fence in the back yard. Community offers a pool, playground, fully equipped equestrian facility, riding paths and hidden camper/rv parking. This home has it all! Come see what all the fuss is about! --
Location
State GA
County Monroe
Rooms
Basement None
Dining Room Seats 12+, Separate Room
Interior
Interior Features Tray Ceiling(s), Vaulted Ceiling(s), Soaking Tub, Separate Shower, Tile Bath, Walk-In Closet(s), Master On Main Level, Split Bedroom Plan
Heating Electric, Central, Forced Air
Cooling Ceiling Fan(s), Central Air, Dual
Flooring Hardwood, Tile, Carpet
Fireplaces Number 2
Fireplaces Type Family Room, Outside, Gas Starter, Gas Log
Fireplace Yes
Appliance Tankless Water Heater, Cooktop, Dishwasher, Ice Maker, Oven
Laundry In Kitchen
Exterior
Parking Features Attached, Garage Door Opener, Garage, Kitchen Level
Garage Spaces 3.0
Fence Back Yard
Community Features Lake, Playground, Pool, Stable(s), Street Lights
Utilities Available Underground Utilities, Cable Available, High Speed Internet
View Y/N No
Roof Type Composition
Total Parking Spaces 3
Garage Yes
Private Pool No
Building
Lot Description Private
Faces I75 south to exit 193, Johnstonville road, Turn right. Go appox 3 miles to Riata neighborhood on the left (Triple Crown Way), Turn left on Derby Drive and right on Preakness, House is on the left.
Foundation Slab
Sewer Septic Tank
Water Public
Structure Type Concrete,Wood Siding
New Construction No
Schools
Elementary Schools Hubbard
Middle Schools Monroe County
High Schools Mary Persons
Others
HOA Fee Include Maintenance Grounds,Management Fee,Swimming
Tax ID 015A049
Acceptable Financing Cash, Conventional, FHA, VA Loan
Listing Terms Cash, Conventional, FHA, VA Loan
Special Listing Condition Resale
Read Less
Want to know what your home might be worth? Contact us for a FREE valuation!

Our team is ready to help you sell your home for the highest possible price ASAP

© 2025 Georgia Multiple Listing Service. All Rights Reserved.





