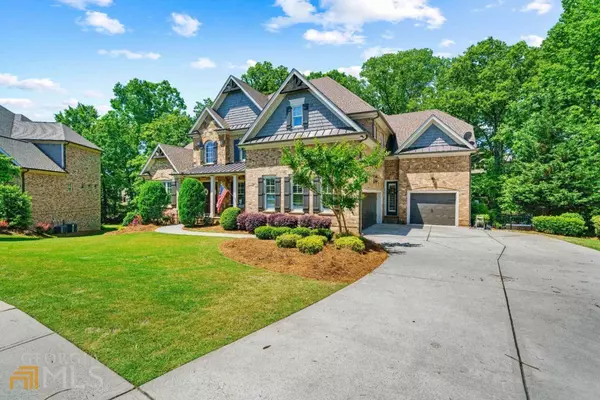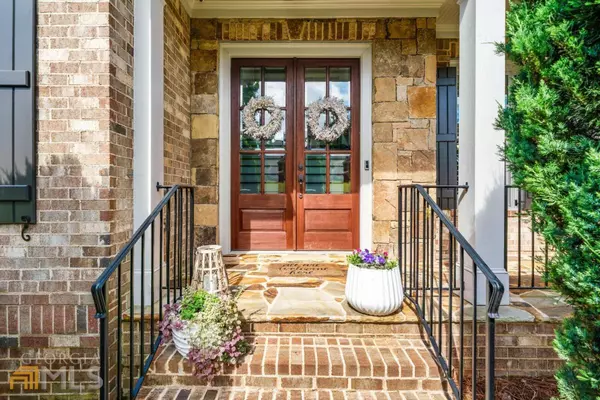$1,035,000
$1,010,000
2.5%For more information regarding the value of a property, please contact us for a free consultation.
1992 Stonewater Hoschton, GA 30548
5 Beds
5.5 Baths
6,865 SqFt
Key Details
Sold Price $1,035,000
Property Type Single Family Home
Sub Type Single Family Residence
Listing Status Sold
Purchase Type For Sale
Square Footage 6,865 sqft
Price per Sqft $150
Subdivision Stonewater Creek
MLS Listing ID 10052041
Sold Date 07/08/22
Style Brick 3 Side,Craftsman,Traditional
Bedrooms 5
Full Baths 5
Half Baths 1
HOA Fees $1,550
HOA Y/N Yes
Originating Board Georgia MLS 2
Year Built 2014
Annual Tax Amount $9,512
Tax Year 2021
Lot Size 0.470 Acres
Acres 0.47
Lot Dimensions 20473.2
Property Description
Gwinnett Entertainer's Dream in the Gated Stonewater Creek Neighborhood with Top Level Amenities. Custom Executive Estate on a private creek lot, finished full daylight basement, and flagstone front porch. Spacious 5 Bedroom/5.5 Bath home offers oversized open concept living. Main level features: soaring two-story foyer, formal dining room, office/library, great room w/gas fireplace & coffered ceiling. The custom kitchen offers a huge island, double ovens, gas cooktop, walk-in pantry, breakfast area, keeping room w/fireplace. Additionally, on the main level, you will find a guest suite with private full bath, hardwoods throughout, a half bath, and screened deck with stairs leading to the backyard. You will discover ample closet space and a large drop zone area leading up to a second staircase. The upper level offers the owner's suite w/double walk-in closets, beautiful bathroom with dual vanity, tiled shower, and soaking tub. Additional upper-level features include two bedrooms sharing a jack & jill bath, a huge bonus room, a secondary suite with a private full bath, and a laundry room. The finished daylight basement/terrace level has an expansive entertaining area including a kitchenette/bar, theater room, recreation/billiards & TV area, full bath, unfinished room with window, and plenty of storage. Fenced backyard offers a patio w/pavers & firepit and backs to a beautiful tree line. Minutes to shopping, restaurants, schools, parks, Lake Lanier, & highways.
Location
State GA
County Gwinnett
Rooms
Basement Finished Bath, Daylight, Interior Entry, Exterior Entry, Finished, Full
Interior
Interior Features Double Vanity, Beamed Ceilings, Walk-In Closet(s), In-Law Floorplan
Heating Natural Gas
Cooling Ceiling Fan(s), Central Air
Flooring Hardwood, Carpet
Fireplaces Number 2
Fireplaces Type Family Room, Living Room
Fireplace Yes
Appliance Dishwasher, Double Oven, Disposal, Microwave, Refrigerator
Laundry Upper Level
Exterior
Exterior Feature Other
Parking Features Attached, Garage Door Opener, Garage, Kitchen Level, Side/Rear Entrance
Garage Spaces 3.0
Fence Fenced, Back Yard
Community Features Clubhouse, Gated, Park, Pool, Sidewalks, Street Lights, Tennis Court(s), Walk To Schools, Near Shopping
Utilities Available Underground Utilities, Cable Available, Electricity Available, High Speed Internet, Natural Gas Available, Phone Available, Sewer Available, Water Available
Waterfront Description Creek
View Y/N No
Roof Type Composition
Total Parking Spaces 3
Garage Yes
Private Pool No
Building
Lot Description Other
Faces Take I85N to exit 120 to Hamilton Mill Rd, RIGHT on Hamilton Mill Road, LEFT on GA-124N, Follow GA 124N for 3.3 miles & RIGHT on Stonewater Creek Subdv, Right on Stonewater Court, house will be on left.
Sewer Public Sewer
Water Public
Structure Type Concrete,Stone
New Construction No
Schools
Elementary Schools Duncan Creek
Middle Schools Frank N Osborne
High Schools Mill Creek
Others
HOA Fee Include Swimming,Tennis
Tax ID R3003 827
Security Features Smoke Detector(s),Gated Community
Acceptable Financing Cash, Conventional
Listing Terms Cash, Conventional
Special Listing Condition Resale
Read Less
Want to know what your home might be worth? Contact us for a FREE valuation!

Our team is ready to help you sell your home for the highest possible price ASAP

© 2025 Georgia Multiple Listing Service. All Rights Reserved.





