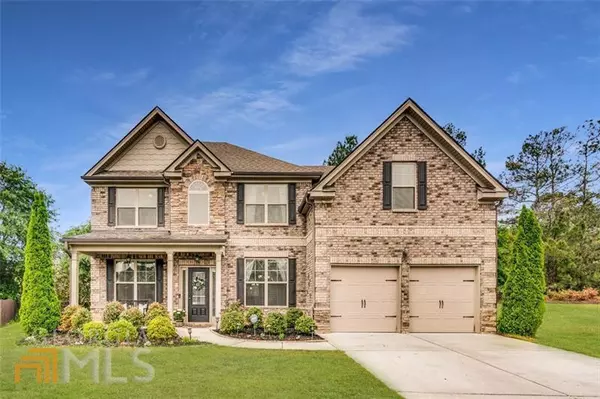Bought with Jessica Allen • House Hunters Realty LLC
$543,000
$525,000
3.4%For more information regarding the value of a property, please contact us for a free consultation.
1300 Odell CT Hoschton, GA 30548
5 Beds
3 Baths
2,800 SqFt
Key Details
Sold Price $543,000
Property Type Single Family Home
Sub Type Single Family Residence
Listing Status Sold
Purchase Type For Sale
Square Footage 2,800 sqft
Price per Sqft $193
Subdivision Estates Of Mountainview
MLS Listing ID 10047219
Sold Date 07/22/22
Style Brick 3 Side
Bedrooms 5
Full Baths 3
Construction Status Resale
HOA Fees $300
HOA Y/N Yes
Year Built 2014
Annual Tax Amount $3,754
Tax Year 2021
Lot Size 0.260 Acres
Property Description
Move in ready 3 sided brick home on cul-de-sac lot. This well maintained home features a formal dining room and separate living room perfect for home office. Spacious family room with 2 story coffered ceilings and wood burning fireplace. Lovely kitchen with double oven and eat in breakfast area. Guest bed on main level with full bath tucked away for privacy. Upstairs you have your spacious master suite complete with spa-like master bath and large walk-in closet with built in cabinetry. Three additional bedrooms with full bathroom equipped with gentleman height counters and double sinks. Private backyard with upgraded covered porch. Sellers can accommodate a quick close. Neighborhood does not have Swim/Tennis but you have optional access to join neighborhood next door for $400 a year. Sought after Mill Creek schools. Located close to Mall of Georgia shopping, parks, & Highway I-85!
Location
State GA
County Gwinnett
Rooms
Basement None
Main Level Bedrooms 1
Interior
Interior Features High Ceilings, Double Vanity, Beamed Ceilings, Walk-In Closet(s)
Heating Electric
Cooling Central Air
Flooring Hardwood, Tile, Carpet
Fireplaces Number 1
Fireplaces Type Living Room, Factory Built
Exterior
Parking Features Attached, Garage
Garage Spaces 2.0
Community Features None
Utilities Available Underground Utilities, Cable Available, Electricity Available, Phone Available, Sewer Available, Water Available
Roof Type Composition
Building
Story Two
Sewer Public Sewer
Level or Stories Two
Construction Status Resale
Schools
Elementary Schools Duncan Creek
Middle Schools Frank N Osborne
High Schools Mill Creek
Read Less
Want to know what your home might be worth? Contact us for a FREE valuation!

Our team is ready to help you sell your home for the highest possible price ASAP

© 2024 Georgia Multiple Listing Service. All Rights Reserved.






