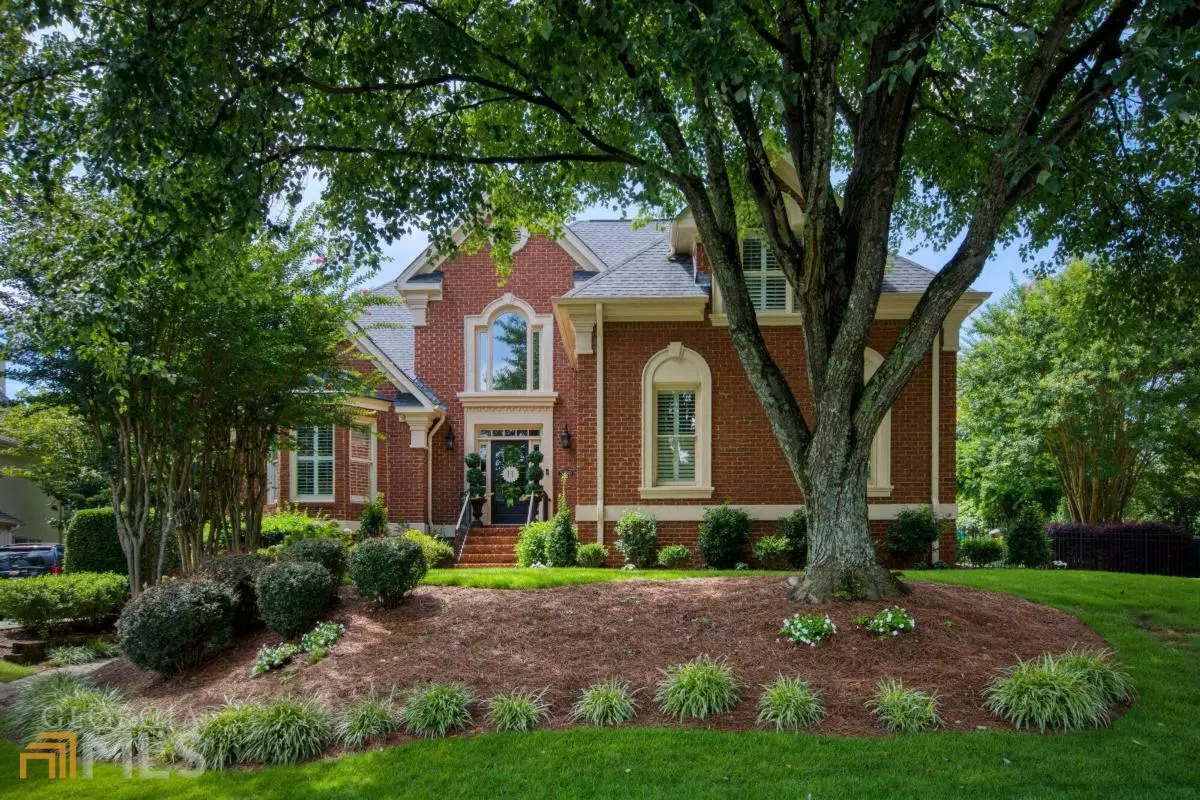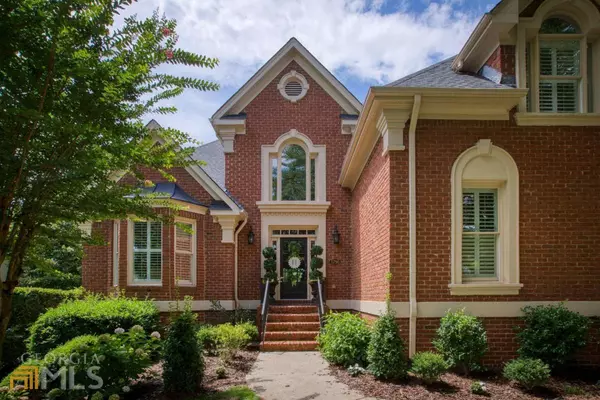$975,000
$1,000,000
2.5%For more information regarding the value of a property, please contact us for a free consultation.
5790 Sunset Maple Alpharetta, GA 30005
5 Beds
4.5 Baths
5,378 SqFt
Key Details
Sold Price $975,000
Property Type Single Family Home
Sub Type Single Family Residence
Listing Status Sold
Purchase Type For Sale
Square Footage 5,378 sqft
Price per Sqft $181
Subdivision Seven Oaks
MLS Listing ID 10063162
Sold Date 07/29/22
Style Brick 3 Side,Traditional
Bedrooms 5
Full Baths 4
Half Baths 1
HOA Y/N Yes
Originating Board Georgia MLS 2
Year Built 1994
Annual Tax Amount $7,908
Tax Year 2021
Lot Size 0.430 Acres
Acres 0.43
Lot Dimensions 18730.8
Property Description
Welcome to Seven Oaks, a luxury amenity community located in North Fulton. Enjoy all the amenities Seven Oaks has to offer while experiencing close proximity to premier shopping, restaurants, and top-rated schools. This quintessential Southern home is full of upgrades to compliment today's modern lifestyle! The walk-out, flat backyard is rare and features a gorgeous pebbletec saltwater pool, spa, and waterfalls all easily controlled with a remote from inside the home. Lush greenspace surrounding the pool creates privacy for a dip in the pool and space for lawn games or a playset. The firepit provides an intimate space for entertaining in the evenings whether that includes smores or a glass of champagne. Escape the hot Southern sun under the expansive covered deck or enjoy dinner al fresco. The home, full of natural light is stunning with numerous upgrades including rich hardwood floors on all the main and partial upper level, high beamed ceilings, plantation shutters in every room, shiplap, and Smart Home Technology. The two-story foyer invites you in and leads to a spacious dining room. The gorgeous two-story great room features a wall of windows, a stack stone fireplace (one of three fireplaces located in the home), and shiplap accents. Beautiful built-ins are accented with stunning wallcoverings. A coveted primary suite on the main is perfect for relaxing either by the fire or enjoying a deep soak in the tub. No Southern home would be complete without an entertainerCOs kitchen and adjoining keeping room. Spacious white granite counters, stainless appliances, peninsula, and island create space for meal prep and casual dining. The fireside keeping room is the perfect spot to relax after any meal. Upstairs there are three spacious bedrooms with new carpet throughout and adjoining full baths with gorgeous white tile and granite counters, and walk-in closets. The newly refinished terrace level with custom built-ins and high-end finishes provides another open, modern space for entertaining. Whether it is preparing drinks at the wet bar, cozying up to the fireplace, a game of billiards or a movie night in the media area this terrace level provides entertainment for everyone! Guests that want some privacy can also enjoy the guest suite and full bath that the terrace level provides. Designer touches like a custom arched door with iron accents, built-ins, plantation shutters, keyless entry, Smart Home heating and cooling, granite counters, and faux brick walls define this stunning space. On-trend and a luxurious pool are hallmarks of a great home that wonCOt be on the market long. DonCOt miss out!
Location
State GA
County Fulton
Rooms
Basement Finished Bath, Daylight, Interior Entry, Exterior Entry, Finished, Full
Dining Room Separate Room
Interior
Interior Features Bookcases, Tray Ceiling(s), Vaulted Ceiling(s), High Ceilings, Beamed Ceilings, Entrance Foyer, Soaking Tub, Separate Shower, Tile Bath, Walk-In Closet(s), Wet Bar, Master On Main Level, Split Bedroom Plan
Heating Natural Gas, Central, Forced Air
Cooling Ceiling Fan(s), Central Air, Zoned
Flooring Hardwood, Tile, Carpet
Fireplaces Number 3
Fireplaces Type Basement, Master Bedroom, Gas Starter, Gas Log
Fireplace Yes
Appliance Dishwasher, Double Oven, Disposal, Microwave, Other
Laundry Common Area
Exterior
Exterior Feature Garden
Parking Features Attached, Garage, Side/Rear Entrance
Garage Spaces 2.0
Fence Back Yard
Pool In Ground, Heated, Salt Water
Community Features Clubhouse, Playground, Pool, Swim Team, Tennis Court(s), Walk To Schools, Near Shopping
Utilities Available Underground Utilities, Cable Available, Electricity Available, High Speed Internet, Natural Gas Available, Phone Available, Sewer Available, Water Available
Waterfront Description No Dock Or Boathouse
View Y/N No
Roof Type Composition
Total Parking Spaces 2
Garage Yes
Private Pool Yes
Building
Lot Description Level, Private
Faces 400 North to McFarland Parkway, turn right. Turn left onto McGinnis Ferry Road. Turn right onto Seven Oaks Parkway. Turn right onto Preserve Lane. Turn left onto Preserve Circle. Turn left onto Sunset Maple Drive. The destination is on your right.
Foundation Block
Sewer Public Sewer
Water Public
Structure Type Concrete
New Construction No
Schools
Elementary Schools Findley Oaks
Middle Schools River Trail
High Schools Northview
Others
HOA Fee Include Insurance,Swimming,Tennis
Tax ID 21 575111620271
Security Features Smoke Detector(s)
Acceptable Financing Cash, Conventional
Listing Terms Cash, Conventional
Special Listing Condition Resale
Read Less
Want to know what your home might be worth? Contact us for a FREE valuation!

Our team is ready to help you sell your home for the highest possible price ASAP

© 2025 Georgia Multiple Listing Service. All Rights Reserved.





