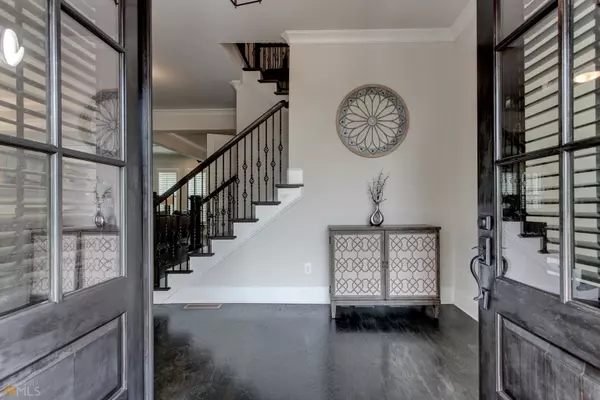$1,200,000
$1,200,000
For more information regarding the value of a property, please contact us for a free consultation.
10670 Grandview Johns Creek, GA 30097
6 Beds
5 Baths
5,274 SqFt
Key Details
Sold Price $1,200,000
Property Type Single Family Home
Sub Type Single Family Residence
Listing Status Sold
Purchase Type For Sale
Square Footage 5,274 sqft
Price per Sqft $227
Subdivision Bellmoore Park
MLS Listing ID 20053854
Sold Date 08/01/22
Style Brick Front,Contemporary,Traditional
Bedrooms 6
Full Baths 5
HOA Fees $3,300
HOA Y/N Yes
Originating Board Georgia MLS 2
Year Built 2018
Annual Tax Amount $7,520
Tax Year 2021
Lot Size 10,410 Sqft
Acres 0.239
Lot Dimensions 10410.84
Property Description
Exquisite open design custom 5 bedroom, 5 bath home.East Facing. When you walk into the front foyer, you'll immediately appreciate the spacious, open floorplan with kitchen overlooking the family room. The neutral, warm tones throughout reflect the serenity and comfortable nature of the home. Kitchen features quartz countertops, stainless steel appliances, double ovens and a walk-in pantry. Stunning large walk-out deck is where you can live out all year long. Large backyard welcomes your family and friends. Guest bedroom on main with a full bath. Convenient mudroom off garage. Upstairs offers oversized main bedroom featuring a huge spa like bath with his and her closets and custom ceiling trim. Additional 3 bedrooms also upstairs, one with an en suite and two with jack and Jill bath and a Huge Bonus Room/Office space. Exquisitely Finished Basement includes a Theater Room,Wet Bar, Fitness Area, Full Bath, Studio/Play area and Game Room. Come see our Award-winning neighborhood with one of a kind amenities including two pools, 2 large park areas, a large clubhouse, playground & 8 lighted tennis courts. Located in a Top Rated School System, near shopping, restaurants and entertainment.
Location
State GA
County Fulton
Rooms
Basement Finished Bath, Concrete, Daylight, Interior Entry, Exterior Entry, Finished, Full
Dining Room Seats 12+, Dining Rm/Living Rm Combo
Interior
Interior Features Bookcases, Tray Ceiling(s), Vaulted Ceiling(s), High Ceilings, Double Vanity, Soaking Tub, Separate Shower, Tile Bath, Walk-In Closet(s), Wet Bar
Heating Natural Gas, Zoned, Dual
Cooling Ceiling Fan(s), Central Air, Zoned, Dual
Flooring Hardwood, Tile, Carpet
Fireplaces Number 1
Fireplaces Type Family Room, Factory Built, Gas Starter, Gas Log
Equipment Home Theater
Fireplace Yes
Appliance Gas Water Heater, Cooktop, Dishwasher, Double Oven, Disposal, Microwave, Oven, Stainless Steel Appliance(s)
Laundry Upper Level
Exterior
Parking Features Attached, Garage Door Opener, Garage, Kitchen Level
Garage Spaces 3.0
Community Features Clubhouse, Gated, Park, Fitness Center, Playground, Pool, Sidewalks, Street Lights, Tennis Court(s)
Utilities Available Underground Utilities, Cable Available, Sewer Connected, High Speed Internet
View Y/N No
Roof Type Composition
Total Parking Spaces 3
Garage Yes
Private Pool No
Building
Lot Description Level, Private
Faces Travel North on 141/Medlock Bridge Rd. and across over Hwy. 120. Turn Right at Bell Rd. At roundabout, take 2nd exit directly into Bellmoore Park. GPS
Sewer Public Sewer
Water Public
Structure Type Concrete,Brick
New Construction No
Schools
Elementary Schools Wilson Creek
Middle Schools River Trail
High Schools Northview
Others
HOA Fee Include Maintenance Grounds,Security,Swimming,Tennis
Tax ID 11 108003951793
Security Features Smoke Detector(s),Gated Community
Acceptable Financing Cash, Conventional, FHA, VA Loan
Listing Terms Cash, Conventional, FHA, VA Loan
Special Listing Condition Resale
Read Less
Want to know what your home might be worth? Contact us for a FREE valuation!

Our team is ready to help you sell your home for the highest possible price ASAP

© 2025 Georgia Multiple Listing Service. All Rights Reserved.





