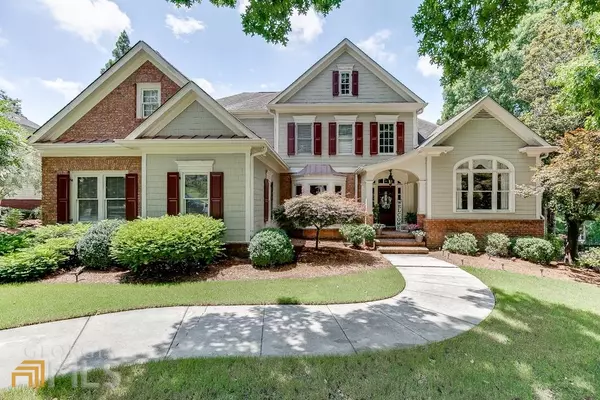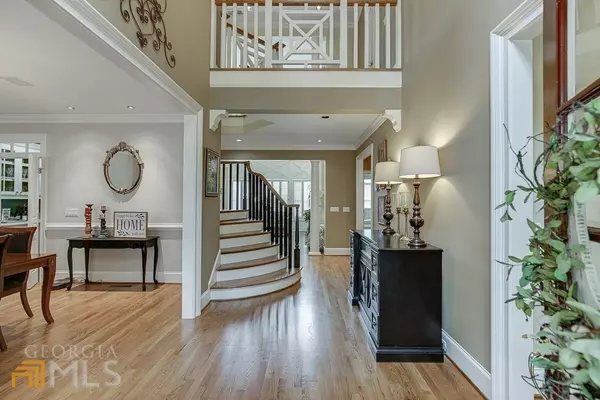$905,000
$945,000
4.2%For more information regarding the value of a property, please contact us for a free consultation.
3225 Town Manor Dacula, GA 30019
6 Beds
4.5 Baths
7,246 SqFt
Key Details
Sold Price $905,000
Property Type Single Family Home
Sub Type Single Family Residence
Listing Status Sold
Purchase Type For Sale
Square Footage 7,246 sqft
Price per Sqft $124
Subdivision Hamilton Mill
MLS Listing ID 10068625
Sold Date 08/17/22
Style Brick 4 Side,Traditional
Bedrooms 6
Full Baths 4
Half Baths 1
HOA Fees $1,060
HOA Y/N Yes
Originating Board Georgia MLS 2
Year Built 1997
Annual Tax Amount $9,301
Tax Year 2021
Lot Size 0.520 Acres
Acres 0.52
Lot Dimensions 22651.2
Property Description
Welcome home to this "Street of Dreams" home located on the 9th Fairway in the prestigious Town Manor section of Hamilton Mill. This Owner's Suite on Main floorplan provides all the room for entertaining and quiet intimate spaces with amazing views of the golf course! Formal Dining Room with butler's pantry. Separate airy living room/study. Custom gourmet kitchen opens to a breakfast room and a cozy keeping room with a fireplace. Light-filled two story great room has a beautiful expanse of windows with plantation shutters. Gorgeous serene outdoor living space. All secondary bedrooms are oversized and include jack n jill with bath, as well as a guest room ensuite upstairs. Beautifully Finished Daylight Basement includes a Media Room built in built-in bookshelves, a home theater system with retractable movie screen, 2 additional bedrooms/flex space, a full bathroom, wet bar and fireside sitting area with coffered ceiling. In the last few years to present, the owners have upgraded all 3 HVAC systems, the water heater (commercial unit), the deck, appliances, flooring, garage door, upgraded the home theater components and many interior spaces are freshly painted. This home boasts 3 stunning fireplaces, upgraded trim package, 3 car garage, extensive outdoor living spaces, irrigation system, central vacuum system, has surge protection on the electrical panel, ample storage space and so much more. Amazing Amenities include recreational areas, fitness center, 14 lighted tennis courts, pickleball courts, lighted basketball and volleyball courts, soccer and softball fields, Olympic Swimming Pool. Enjoy this quiet retreat with resort lifestyle amenities! Convenient access to I-85, shopping, restaurants, skate park and library
Location
State GA
County Gwinnett
Rooms
Basement Finished Bath, Daylight, Interior Entry, Exterior Entry, Full
Dining Room Separate Room
Interior
Interior Features Bookcases, Tray Ceiling(s), Vaulted Ceiling(s), High Ceilings, Double Vanity, Entrance Foyer, Separate Shower, Walk-In Closet(s), Wet Bar, Master On Main Level
Heating Natural Gas, Forced Air
Cooling Electric, Ceiling Fan(s), Central Air
Flooring Hardwood, Tile, Carpet
Fireplaces Number 3
Fireplaces Type Basement, Family Room, Factory Built
Fireplace Yes
Appliance Gas Water Heater, Dishwasher, Double Oven, Disposal, Microwave
Laundry Other
Exterior
Exterior Feature Balcony, Sprinkler System
Parking Features Attached, Garage Door Opener, Garage, Kitchen Level
Community Features Clubhouse, Golf, Fitness Center, Playground, Pool, Street Lights, Tennis Court(s)
Utilities Available Underground Utilities, Cable Available, Electricity Available, Natural Gas Available, Sewer Available, Water Available
View Y/N No
Roof Type Composition
Garage Yes
Private Pool No
Building
Lot Description Cul-De-Sac
Faces I-85 N to exit 120 Hamilton Mill Parkway, Turn right on Hamilton Mill Parkway, then Right on Town Manor Court, Continue straight on Town Manor Circle.
Foundation Block
Sewer Public Sewer
Water Public
Structure Type Wood Siding,Brick
New Construction No
Schools
Elementary Schools Pucketts Mill
Middle Schools Frank N Osborne
High Schools Mill Creek
Others
HOA Fee Include Swimming,Tennis
Tax ID R3002C056
Security Features Security System,Smoke Detector(s)
Acceptable Financing Cash, Conventional
Listing Terms Cash, Conventional
Special Listing Condition Resale
Read Less
Want to know what your home might be worth? Contact us for a FREE valuation!

Our team is ready to help you sell your home for the highest possible price ASAP

© 2025 Georgia Multiple Listing Service. All Rights Reserved.





