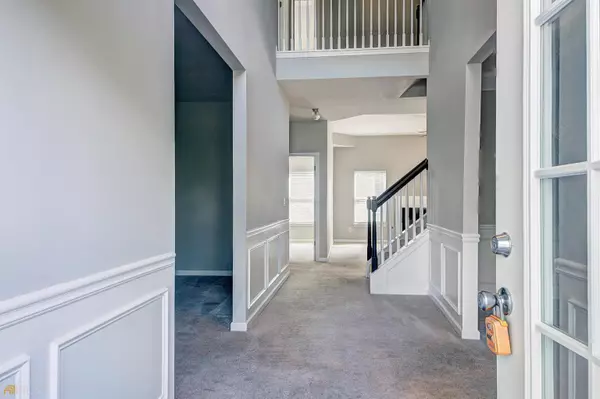$410,000
$410,000
For more information regarding the value of a property, please contact us for a free consultation.
4990 Burberry Fairburn, GA 30213
5 Beds
3 Baths
3,191 SqFt
Key Details
Sold Price $410,000
Property Type Single Family Home
Sub Type Single Family Residence
Listing Status Sold
Purchase Type For Sale
Square Footage 3,191 sqft
Price per Sqft $128
Subdivision Town Creek
MLS Listing ID 10075703
Sold Date 08/26/22
Style Brick Front,Traditional
Bedrooms 5
Full Baths 3
HOA Fees $500
HOA Y/N Yes
Originating Board Georgia MLS 2
Year Built 2007
Annual Tax Amount $5,019
Tax Year 2021
Lot Size 9,147 Sqft
Acres 0.21
Lot Dimensions 9147.6
Property Description
Beautiful Brick Front 5BR/3BA Home In Sought After Town Creek At Cedar Grove. Built in 2007, This Two Story Home Features An Open Floor Plan, Granite Countertops, Stainless Steel Appliances, Bedroom with Full Bath on Main Floor, A Formal Dining Room and Much More. Located Just Minutes From Shopping & Schools. The Town Creek Community Has Wonderful Amenities Including an Active HOA, Swimming Pool & Tennis Courts! Don't Wait For The Weekend, See it Today Before it's Gone!
Location
State GA
County Fulton
Rooms
Basement None
Interior
Interior Features Tray Ceiling(s), High Ceilings, Double Vanity, Walk-In Closet(s)
Heating Central
Cooling Ceiling Fan(s), Central Air
Flooring Carpet, Laminate
Fireplaces Number 1
Fireplace Yes
Appliance Dryer, Washer, Dishwasher, Disposal, Microwave, Refrigerator
Laundry Upper Level
Exterior
Parking Features Garage
Community Features Pool, Tennis Court(s)
Utilities Available Underground Utilities, Cable Available, Sewer Available
Waterfront Description No Dock Or Boathouse
View Y/N No
Roof Type Other
Garage Yes
Private Pool No
Building
Lot Description None
Faces Take I-85 and Follow Signs for Domestic Arpt/Montgomery. Take Exit 69 of rGA-14 Spur toward S Fulton Pkwy. Continue on GA-14 Spur W. Continue onto S Fulton Pkwy. Slight Right toward Cedar Grove Rd. Turn Right onto Cedar Grove Rd. Turn Right onto Bethlehem Rd. Turn Left onto Lochley Drive. Turn Left
Foundation Slab
Sewer Public Sewer
Water Public
Structure Type Other
New Construction No
Schools
Elementary Schools Renaissance
Middle Schools Renaissance
High Schools Langston Hughes
Others
HOA Fee Include Swimming,Tennis
Tax ID 07 030000811820
Security Features Smoke Detector(s)
Acceptable Financing Cash, Conventional, FHA, VA Loan
Listing Terms Cash, Conventional, FHA, VA Loan
Special Listing Condition Resale
Read Less
Want to know what your home might be worth? Contact us for a FREE valuation!

Our team is ready to help you sell your home for the highest possible price ASAP

© 2025 Georgia Multiple Listing Service. All Rights Reserved.





