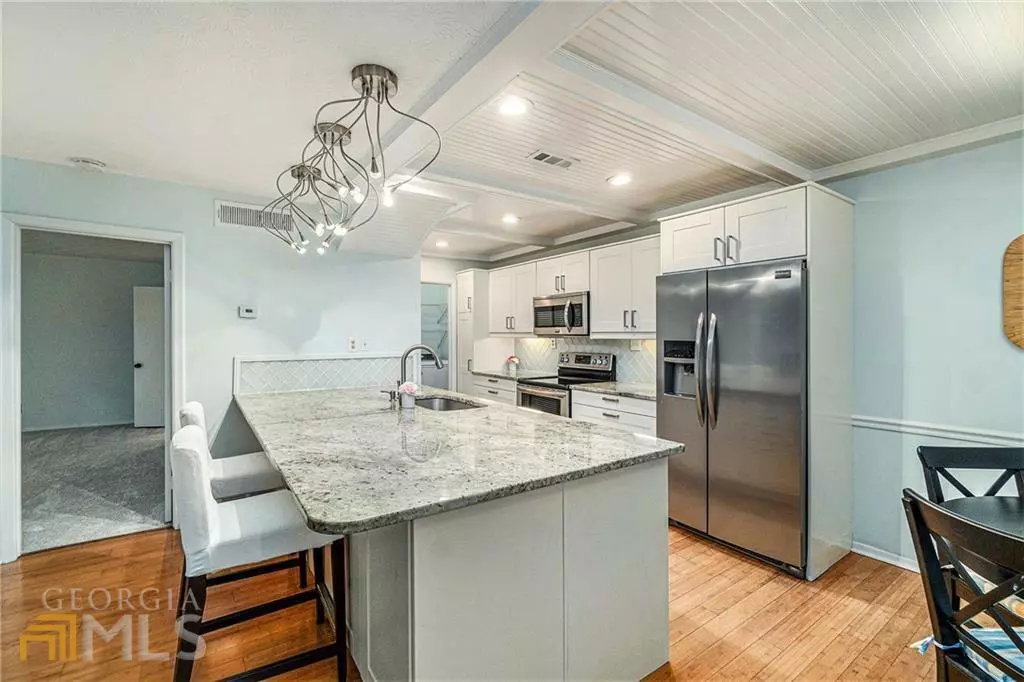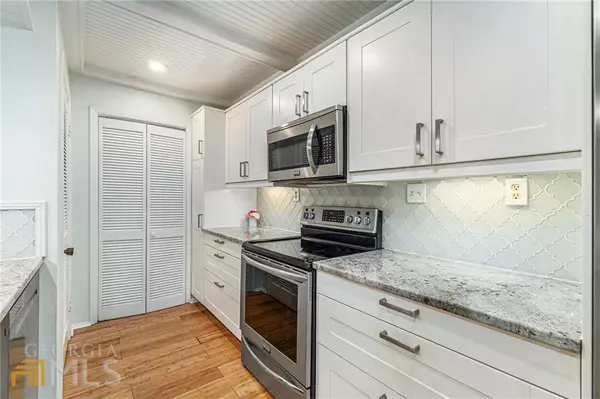$339,000
$325,000
4.3%For more information regarding the value of a property, please contact us for a free consultation.
204 Tuxworth Decatur, GA 30033
2 Beds
2 Baths
1,178 SqFt
Key Details
Sold Price $339,000
Property Type Condo
Sub Type Condominium
Listing Status Sold
Purchase Type For Sale
Square Footage 1,178 sqft
Price per Sqft $287
Subdivision Tuxworth Springs
MLS Listing ID 10079222
Sold Date 08/30/22
Style Traditional
Bedrooms 2
Full Baths 2
HOA Fees $265
HOA Y/N Yes
Originating Board Georgia MLS 2
Year Built 1983
Annual Tax Amount $3,370
Tax Year 2021
Lot Size 566 Sqft
Acres 0.013
Lot Dimensions 566.28
Property Description
Location, location, location!! Walk to shops and restaurants! Recently renovated 2 bedroom 2 bathroom condo with split bedroom plan in the highly sought after community of Tuxworth Springs. If you've been looking for a ground floor unit, this is it!! BRAND NEW carpet in both bedrooms. Renovated kitchen features a large granite island with seating for four, stainless steel appliances, and white cabinetry. Don't miss the extra storage space on the backside of the island where the chairs are located. Next to the kitchen there is dedicated space for a kitchen table and chairs, but you might prefer to enjoy your morning coffee on the covered back porch which faces a private wooded area. The porch has a good sized storage closet as well, with plenty of space for chairs and a table. Bathrooms are renovated and boast quality fixtures and finishes. Living room area is perfectly situated in the center of the unit, and has a functional fireplace with a gas starter. This unit's layout is ideal for roommates or someone who wants a spare bedroom and bathroom to offer guests! Tuxworth Springs is a gated community and conveniently located- minutes to Emory, CDC, downtown Decatur, shopping, I85/I285, and it is within walking distance to grocery stores and restaurants. Professional photos will be posted on Thursday 8/11.
Location
State GA
County Dekalb
Rooms
Other Rooms Tennis Court(s)
Basement None
Interior
Interior Features Walk-In Closet(s), Master On Main Level, Roommate Plan, Split Bedroom Plan
Heating Central
Cooling Central Air
Flooring Other
Fireplaces Number 1
Fireplaces Type Gas Starter, Gas Log
Fireplace Yes
Appliance Gas Water Heater, Dishwasher, Microwave, Refrigerator
Laundry Laundry Closet
Exterior
Exterior Feature Balcony
Parking Features Over 1 Space per Unit
Pool In Ground
Community Features Gated, Pool, Tennis Court(s), Walk To Schools, Near Shopping
Utilities Available Cable Available, Electricity Available, Natural Gas Available, Sewer Available, Water Available
View Y/N Yes
View City
Roof Type Composition
Garage No
Private Pool Yes
Building
Lot Description Corner Lot
Faces After the gate follow signs for 200 building and veer left, unit 204 is on the far left of the 200 building.
Foundation Slab
Sewer Public Sewer
Water Public
Structure Type Wood Siding
New Construction No
Schools
Elementary Schools Fernbank
Middle Schools Druid Hills
High Schools Druid Hills
Others
HOA Fee Include Maintenance Structure,Trash,Maintenance Grounds,Pest Control,Swimming,Tennis
Tax ID 18 062 10 039
Security Features Smoke Detector(s),Gated Community
Special Listing Condition Resale
Read Less
Want to know what your home might be worth? Contact us for a FREE valuation!

Our team is ready to help you sell your home for the highest possible price ASAP

© 2025 Georgia Multiple Listing Service. All Rights Reserved.





