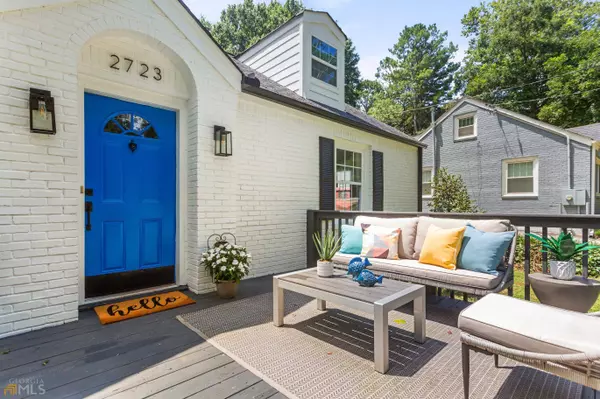$465,000
$465,000
For more information regarding the value of a property, please contact us for a free consultation.
2723 Midway Decatur, GA 30030
3 Beds
2 Baths
2,149 SqFt
Key Details
Sold Price $465,000
Property Type Single Family Home
Sub Type Single Family Residence
Listing Status Sold
Purchase Type For Sale
Square Footage 2,149 sqft
Price per Sqft $216
Subdivision Midway Woods
MLS Listing ID 10081339
Sold Date 09/06/22
Style Brick 4 Side,Bungalow/Cottage
Bedrooms 3
Full Baths 2
HOA Y/N No
Originating Board Georgia MLS 2
Year Built 1951
Annual Tax Amount $3,159
Tax Year 2021
Lot Size 0.300 Acres
Acres 0.3
Lot Dimensions 13068
Property Description
You will love this 4-sided brick bungalow in Midway Woods-larger than it appears! Reap the benefits and proximity of City of Decatur without the taxes! Charming home with recently renovated kitchen and surprise HUGE master suite. 3 bedrooms, 2 baths and 2 storage/bonus rooms upstairs. Spacious front porch, back deck and large private fenced back yard--great for entertaining or relaxing! Hardwood flooring throughout and newer tankless hot water, newer roof and A/C. Midway Woods is home to Dearborn Park (the largest contiguous greenspace in Dekalb County), which has walking trails, a pavilion, playground, and a creek. So close to all that Oakhurst, downtown Decatur and Avondale have to offer including dog parks, restaurants, and shopping. The home is Tier 1 for Museum School. Close to East Decatur Greenway, Publix and Dekalb Farmer's Market, I-20, I-285, I-75/85, Emory, GSU, downtown/midtown. Really engaged voluntary neighborhood association with various events. Don't wait!
Location
State GA
County Dekalb
Rooms
Basement Crawl Space
Interior
Interior Features High Ceilings, Master On Main Level
Heating Natural Gas, Central
Cooling Ceiling Fan(s), Central Air
Flooring Hardwood, Tile, Carpet
Fireplaces Number 1
Fireplaces Type Master Bedroom, Wood Burning Stove
Fireplace Yes
Appliance Tankless Water Heater, Dryer, Washer, Dishwasher, Disposal, Refrigerator
Laundry In Hall, In Kitchen
Exterior
Parking Features Off Street
Fence Back Yard
Community Features Park, Street Lights, Near Public Transport, Walk To Schools, Near Shopping
Utilities Available Cable Available, Electricity Available, High Speed Internet, Natural Gas Available, Phone Available, Sewer Available, Water Available
View Y/N Yes
View City
Roof Type Composition
Garage No
Private Pool No
Building
Lot Description Level, Private
Faces From Ponce de Leon, take Candler south to left on Midway Drive; home on right just before stop sign at Thomas.
Sewer Public Sewer
Water Public
Structure Type Other
New Construction No
Schools
Elementary Schools Avondale
Middle Schools Druid Hills
High Schools Druid Hills
Others
HOA Fee Include None
Tax ID 15 216 17 018
Security Features Security System,Smoke Detector(s)
Acceptable Financing Cash, Conventional
Listing Terms Cash, Conventional
Special Listing Condition Resale
Read Less
Want to know what your home might be worth? Contact us for a FREE valuation!

Our team is ready to help you sell your home for the highest possible price ASAP

© 2025 Georgia Multiple Listing Service. All Rights Reserved.





