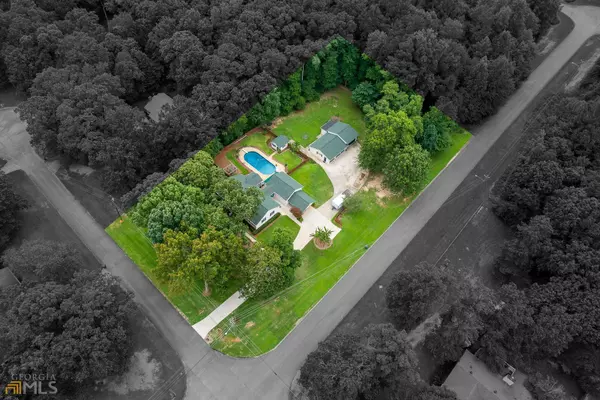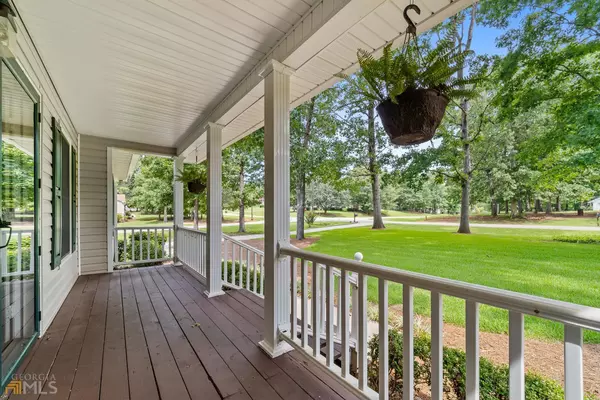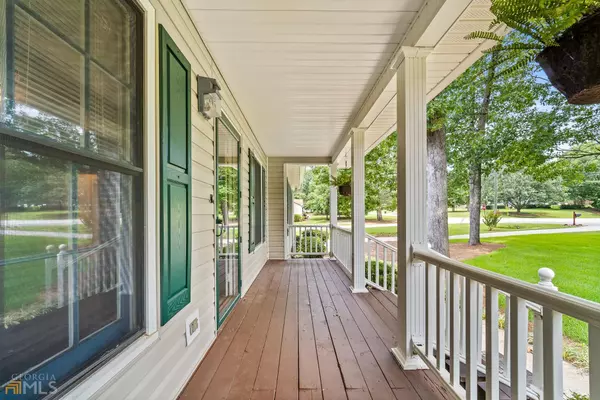$360,000
$339,900
5.9%For more information regarding the value of a property, please contact us for a free consultation.
89 Kerrie Stockbridge, GA 30281
3 Beds
2 Baths
1,608 SqFt
Key Details
Sold Price $360,000
Property Type Single Family Home
Sub Type Single Family Residence
Listing Status Sold
Purchase Type For Sale
Square Footage 1,608 sqft
Price per Sqft $223
Subdivision Jodeco Heights
MLS Listing ID 20065672
Sold Date 09/12/22
Style Ranch,Traditional
Bedrooms 3
Full Baths 2
HOA Y/N No
Originating Board Georgia MLS 2
Year Built 1987
Annual Tax Amount $2,021
Tax Year 2742
Lot Size 1.400 Acres
Acres 1.4
Lot Dimensions 1.4
Property Description
A true hidden gem, located just moments from I-75, Eagles Landing, Jonesboro Rd retail/shopping district, school, restaurants, and recreational activities. This ranch home offers amenities that are few and far between with an outdoor entertainers oasis pool & garage space for 8 cars split between an attached and detached garages. The detached garage holds 6 total cars and provides full electric service, a separate alarm system, and 2 of the spots have an elevated ceiling that is perfect for a mechanic or large truck. Currently this bay has a car lift inside and can be included with an acceptable offer. As you approach the home, you will notice the beautifully maintained lawn and oversized corner lot. Once inside, the split bedroom plan provides ample privacy. The interior boasts a formal living room, eat in kitchen with breakfast bar & exotic custom cabinetry, laundry room, primary bedroom with ensuite bath & walk in closet, 2-guest bedrooms, full guest bathroom, & mud-room. The private fenced backyard is ready for you to relax or entertain with a screened in porch, in ground pool in sparkling condition with all components updated within the last few years, screened in garden, detached storage shed, 2-car attached garage, 6-car detached garage that is perfect for multiple uses, and a generously sized driveway that can handle any and all parking needs (boat, RV, trailer). The roof was replaced 3 years ago, the water heater was replaced 2 years ago, HVAC system was just serviced last month, septic system was serviced less than 3 years ago. NO HOA. If you have been looking for a one story ranch plan perfect for entertaining as well as tons of flexible/garage space, this is your house!
Location
State GA
County Henry
Rooms
Basement Crawl Space
Interior
Interior Features Vaulted Ceiling(s), Soaking Tub, Separate Shower, Tile Bath, Walk-In Closet(s), Master On Main Level, Split Bedroom Plan
Heating Natural Gas, Central
Cooling Electric, Central Air
Flooring Hardwood, Tile, Carpet, Laminate
Fireplaces Number 1
Fireplace Yes
Appliance Washer, Dishwasher, Microwave, Oven/Range (Combo), Refrigerator, Stainless Steel Appliance(s)
Laundry Laundry Closet, Mud Room
Exterior
Parking Features Attached, Garage Door Opener, Detached, Garage, Kitchen Level, Parking Shed, RV/Boat Parking, Side/Rear Entrance, Storage
Garage Spaces 8.0
Community Features Street Lights
Utilities Available Cable Available, Electricity Available, High Speed Internet, Natural Gas Available, Phone Available, Water Available
View Y/N No
Roof Type Composition
Total Parking Spaces 8
Garage Yes
Private Pool No
Building
Lot Description Corner Lot, Level, Open Lot
Faces USE GPS
Sewer Septic Tank
Water Public
Structure Type Vinyl Siding
New Construction No
Schools
Elementary Schools Dutchtown
Middle Schools Dutchtown
High Schools Dutchtown
Others
HOA Fee Include None
Tax ID 034A02033000
Special Listing Condition Resale
Read Less
Want to know what your home might be worth? Contact us for a FREE valuation!

Our team is ready to help you sell your home for the highest possible price ASAP

© 2025 Georgia Multiple Listing Service. All Rights Reserved.





