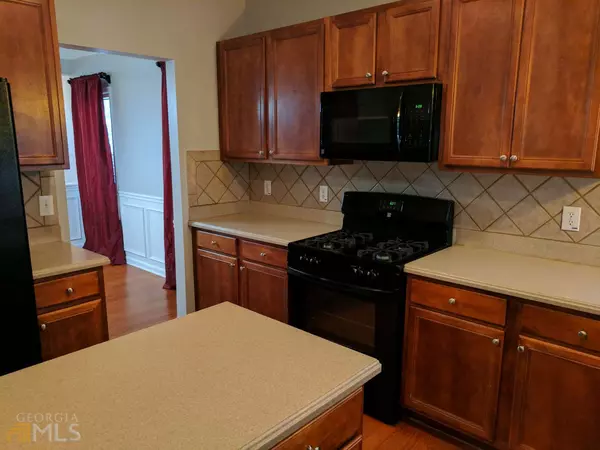Bought with Alexis Betancourt • Sovereign Real Estate Group
$399,500
$420,000
4.9%For more information regarding the value of a property, please contact us for a free consultation.
4009 Saddlebrook Creek DR Marietta, GA 30060
5 Beds
2.5 Baths
4,604 SqFt
Key Details
Sold Price $399,500
Property Type Single Family Home
Sub Type Single Family Residence
Listing Status Sold
Purchase Type For Sale
Square Footage 4,604 sqft
Price per Sqft $86
Subdivision Saddlebrook Creek
MLS Listing ID 10066408
Sold Date 09/15/22
Style Brick Front
Bedrooms 5
Full Baths 2
Half Baths 1
Construction Status Resale
HOA Fees $475
HOA Y/N Yes
Year Built 2006
Annual Tax Amount $3,857
Tax Year 2021
Lot Size 10,454 Sqft
Property Description
Beautiful, move-in ready, 5 bedroom, 2.5 bath home with open floor plan, large, unfinished basement, and private and tranquil outdoor living space with firepit. Main level includes open concept family room and kitchen, 1 bedroom/office, dining and living room with lots of natural light. Back door opens to private deck and patio perfect for entertaining. 2nd floor includes a large master suite with sitting area, walk in closet with custom shelving, and master bath with double vanities and jetted tub, plus 3 other bedrooms. Hard woods on main and new carpet on the 2nd floor and all bedrooms. This home has a full size terrace level just waiting to be finished and already stubbed for a bathroom. Quiet neighborhood is just 7 miles from Truist Park and Braves Stadium.
Location
State GA
County Cobb
Rooms
Basement Bath/Stubbed, Daylight, Exterior Entry
Main Level Bedrooms 1
Interior
Interior Features High Ceilings, Double Vanity, Two Story Foyer, Separate Shower, Walk-In Closet(s), Whirlpool Bath
Heating Natural Gas
Cooling Ceiling Fan(s), Central Air
Flooring Hardwood, Carpet, Vinyl
Fireplaces Number 1
Fireplaces Type Gas Log
Exterior
Parking Features Attached, Garage
Garage Spaces 2.0
Community Features Sidewalks, Street Lights, Walk To Schools, Walk To Shopping
Utilities Available Underground Utilities, Cable Available, Electricity Available, High Speed Internet, Natural Gas Available, Sewer Available, Water Available
Roof Type Composition
Building
Story Three Or More
Sewer Public Sewer
Level or Stories Three Or More
Construction Status Resale
Schools
Elementary Schools Birney
Middle Schools Floyd
High Schools Osborne
Others
Acceptable Financing Cash, Conventional
Listing Terms Cash, Conventional
Financing Cash
Read Less
Want to know what your home might be worth? Contact us for a FREE valuation!

Our team is ready to help you sell your home for the highest possible price ASAP

© 2024 Georgia Multiple Listing Service. All Rights Reserved.






