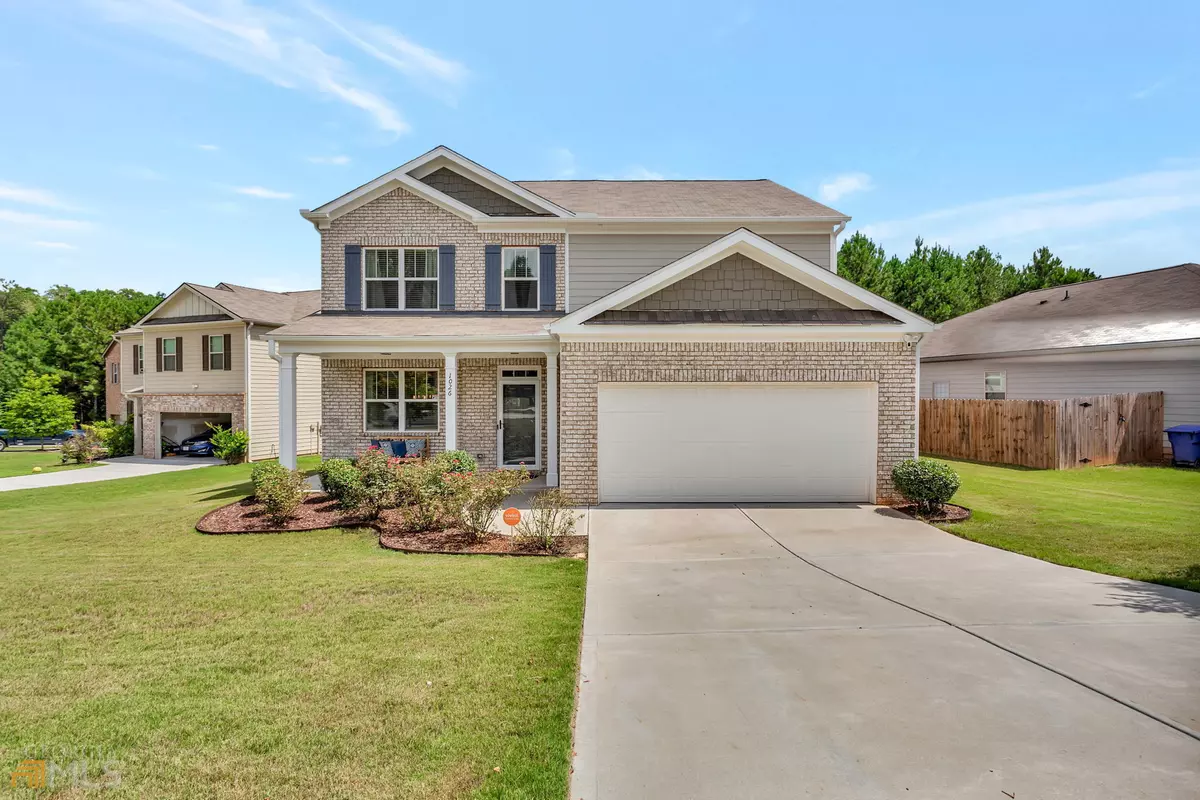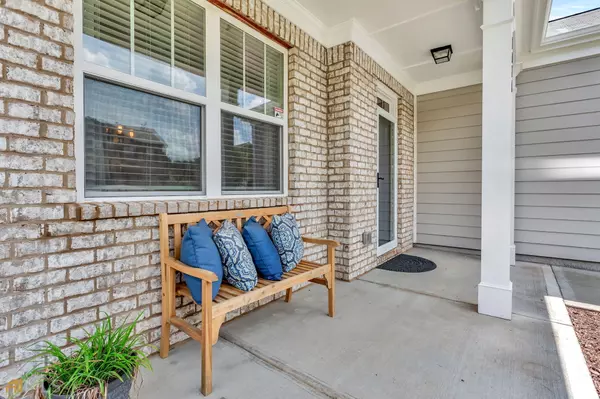$431,700
$430,000
0.4%For more information regarding the value of a property, please contact us for a free consultation.
1026 Eldon Fairburn, GA 30213
5 Beds
2.5 Baths
3,098 SqFt
Key Details
Sold Price $431,700
Property Type Single Family Home
Sub Type Single Family Residence
Listing Status Sold
Purchase Type For Sale
Square Footage 3,098 sqft
Price per Sqft $139
Subdivision Dodson Lake
MLS Listing ID 10080410
Sold Date 09/22/22
Style Traditional
Bedrooms 5
Full Baths 2
Half Baths 1
HOA Fees $300
HOA Y/N Yes
Originating Board Georgia MLS 2
Year Built 2018
Annual Tax Amount $3,235
Tax Year 2021
Lot Size 9,583 Sqft
Acres 0.22
Lot Dimensions 9583.2
Property Description
Spectacular Home*5 Bedrooms*Front porch*Step inside to your formal sunlit dining room*family room w/ fireplace for warming your soul*Large breakfast area awaits your casual dining experience and kitchen with plenty of cabinets, full pantry, refrigerator, oven/range*dishwasher*island with dining bar suited for four full sized bar stools*Kitchen with view of family room*walk in pantry for food and kitchen equipment storage*never miss out when entertaining*Owners suite located on main level with walk-in-closet*separate tub and shower*double vanity and natural light*Step to the rear of home and experience the covered patio with fans to keep cool and lights to experience nigh time enjoyment*enjoy your rear level lot large enough for badminton or volleyball*Ceiling fans on main level have remote controls for your pleasure* Laundry room room with room to use your iron and hang garments*Home has good sized secondary bedrooms* with good sized closets*secondary bathroom with double vanity*Lots of storage throughout*covered patio and large rear yard*Upper level boast an oversized loft area/entertainment/media area*spread out and enjoy this home*2-car garage has ample storage on both sides*get inside-don't miss out on this chance to enjoy this large home*call today for your private showing!!!
Location
State GA
County Fulton
Rooms
Basement None
Interior
Interior Features High Ceilings, Double Vanity, Soaking Tub, Walk-In Closet(s), Master On Main Level, Roommate Plan, Split Bedroom Plan
Heating Electric, Central, Forced Air, Zoned
Cooling Electric, Ceiling Fan(s), Central Air, Attic Fan
Flooring Carpet, Laminate
Fireplaces Number 1
Fireplaces Type Family Room, Factory Built
Fireplace Yes
Appliance Electric Water Heater, Dishwasher, Disposal, Trash Compactor, Stainless Steel Appliance(s)
Laundry Upper Level
Exterior
Parking Features Attached, Garage Door Opener, Garage, Kitchen Level, Side/Rear Entrance
Garage Spaces 2.0
Fence Other
Community Features None
Utilities Available Cable Available, Water Available
View Y/N No
Roof Type Composition
Total Parking Spaces 2
Garage Yes
Private Pool No
Building
Lot Description Level
Faces From South Fulton Parkway to Stonewall Tell Rd to Koweta Rd to Dodson Rd*Dodson Rd to Dodson Lake Subdivision*Dodson Lake Dr*Left on Lake Ridge*Right on Lake Chase to left on Eldon Lane*Follow Eldon Lane to property on the right*You can also GPS this property*
Foundation Slab
Sewer Public Sewer
Water Public
Structure Type Concrete
New Construction No
Schools
Elementary Schools Liberty Point
Middle Schools Renaissance
High Schools Langston Hughes
Others
HOA Fee Include Management Fee,Other
Tax ID 30123
Acceptable Financing Cash, Conventional
Listing Terms Cash, Conventional
Special Listing Condition Resale
Read Less
Want to know what your home might be worth? Contact us for a FREE valuation!

Our team is ready to help you sell your home for the highest possible price ASAP

© 2025 Georgia Multiple Listing Service. All Rights Reserved.





