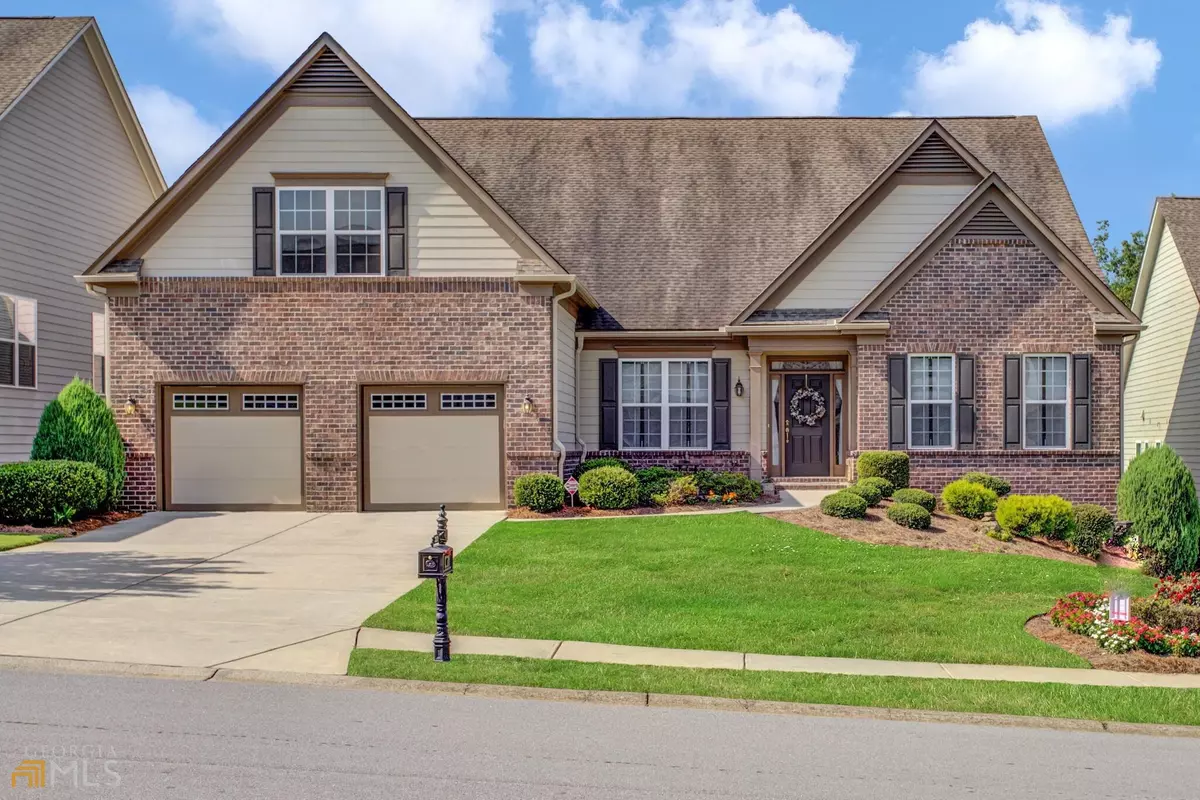Bought with Vickie Gassman • Keller Williams Realty Atl. Partners
$848,260
$863,500
1.8%For more information regarding the value of a property, please contact us for a free consultation.
3531 SW Locust Cove RD Gainesville, GA 30504
4 Beds
3.5 Baths
5,288 SqFt
Key Details
Sold Price $848,260
Property Type Single Family Home
Sub Type Single Family Residence
Listing Status Sold
Purchase Type For Sale
Square Footage 5,288 sqft
Price per Sqft $160
Subdivision Cresswind At Lake Lanier
MLS Listing ID 20063639
Sold Date 09/28/22
Style Craftsman
Bedrooms 4
Full Baths 3
Half Baths 1
Construction Status Resale
HOA Fees $3,708
HOA Y/N Yes
Year Built 2014
Annual Tax Amount $1,498
Tax Year 2021
Lot Size 914 Sqft
Property Description
RARELY AVAILABLE LAKE VIEW home in CRESSWIND AT LAKE LANIER! Lake Lanier's premier 55+, Adult Living Community at Cresswind on Lake Lanier in the foothills of North Georgia. This highly sought-after SPRUCE floorplan features a spacious, open, main-level floor plan and a fully finished terrace level! Gather family and friends as you create lasting memories in this LAKE VIEW home with 2 fireplaces surrounded by custom, built-in bookcases. The spacious foyer is flanked with a formal dining room and a large living room. Enter the massive Great room and Kitchen area; the heart of the home! Custom, built-in bookcases and an abundance of natural light floods the main living area with dramatic theater windows, and 11' high ceilings. A spacious enclosed deck off the great room with EZ Breeze windows will provide you with year-around comfort and becomes your favorite place to enjoy your morning coffee and entertain guests. MUST SEE!! A large granite island seats your guests comfortably as they engage in friendly conversation overlooking the fully equipped kitchen with stainless steel appliances, 2 ovens, a prep island, and an 11' granite buffet counter perfect for entertaining and gatherings. Adjoining the great room and kitchen area is a casual breakfast room that looks out onto the large screened-in porch with views of the private wooded yard. The Main floor Master Suite includes a large bedroom and a separate sitting area. The ensuite Master Bath is spacious with an 8' vanity, his and her sinks, ample cabinetry, and an inviting soaking tub to relax and unwind. There is a seamless glass shower, huge master closet and separate water closet. The Main Level Jack and Jill bedroom suite provides your guests with their own adjoining full bathroom, double vanities, tub/shower and privacy doors. A built-in desk area is perfect for keeping paperwork and correspondence in order and neatly out of view. The main level laundry room includes a built-in sink. THE TERRACE LEVEL is spacious and ready for your family to gather around a pool table, gaming table, or ping pong table. Your guests will enjoy meals, snacks, and/or refreshments while sitting at the bar area complete with a built-in sink, refrigerator, and dishwasher! A 4th bedroom that accommodates 2 queen sized beds and an adjoining full bath will provide your family and guests with a private retreat while visiting. Enjoy cozy gatherings around the FIREPLACE with custom bookshelves and cabinetry while making lasting memories. An additional large room with double entry doors is just waiting for you to pop popcorn as you create a theatre room for movie viewing or game night! All this and STORAGE galore! Perfect for a workshop, workout room and storage of seasonal items. The lower-level terrace patio overlooks a large, wooded yard with mature trees. This is your opportunity to view the lake and enjoy the lifestyle you deserve by living in this Cresswind at Lake Lanier dream home!
Location
State GA
County Hall
Rooms
Basement Bath Finished, Daylight, Interior Entry, Exterior Entry, Finished, Full, Partial
Main Level Bedrooms 3
Interior
Interior Features Bookcases, Tray Ceiling(s), High Ceilings, Double Vanity, Soaking Tub, Pulldown Attic Stairs, Separate Shower, Tile Bath, Walk-In Closet(s), Master On Main Level, Split Bedroom Plan
Heating Electric, Central, Forced Air, Heat Pump
Cooling Electric, Ceiling Fan(s), Central Air, Heat Pump, Zoned
Flooring Hardwood, Carpet, Vinyl
Fireplaces Number 2
Fireplaces Type Basement, Family Room, Factory Built, Gas Starter, Gas Log
Exterior
Parking Features Attached, Garage Door Opener, Garage, Over 1 Space per Unit
Community Features Clubhouse, Gated, Lake, Marina, Fitness Center, Pool, Retirement Community, Sidewalks, Street Lights, Tennis Court(s), Tennis Team
Utilities Available Underground Utilities, Cable Available, Sewer Connected, Electricity Available, High Speed Internet, Natural Gas Available, Phone Available, Water Available
Roof Type Composition
Building
Story Two
Sewer Public Sewer
Level or Stories Two
Construction Status Resale
Schools
Elementary Schools Mcever
Middle Schools West Hall
High Schools West Hall
Others
Financing Cash
Read Less
Want to know what your home might be worth? Contact us for a FREE valuation!

Our team is ready to help you sell your home for the highest possible price ASAP

© 2024 Georgia Multiple Listing Service. All Rights Reserved.






