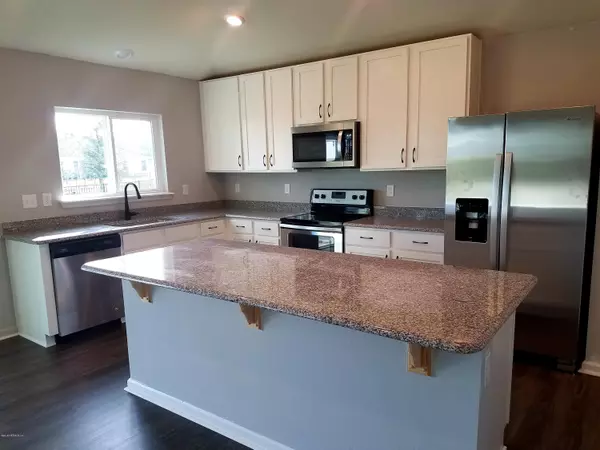$294,990
$299,990
1.7%For more information regarding the value of a property, please contact us for a free consultation.
5016 SUNDROP WAY Jacksonville, FL 32257
3 Beds
2 Baths
1,769 SqFt
Key Details
Sold Price $294,990
Property Type Single Family Home
Sub Type Single Family Residence
Listing Status Sold
Purchase Type For Sale
Square Footage 1,769 sqft
Price per Sqft $166
Subdivision Price Park
MLS Listing ID 1028257
Sold Date 04/20/20
Style Ranch
Bedrooms 3
Full Baths 2
HOA Fees $43/qua
HOA Y/N Yes
Originating Board realMLS (Northeast Florida Multiple Listing Service)
Year Built 2019
Lot Dimensions 60 x 120
Property Description
This beautiful single-story home welcomes you from the moment you pull into the driveway, with its professional landscaping and stone veneer accents. As you move into the home, you'll find an expansive great room and open kitchen with volume ceilings and luxury vinyl plank flooring throughout. The kitchen offers an eat-at island with granite countertops, 42-in. upper cabinets, a closet pantry, and stainless-steel appliances, including a freestanding electric range, microwave, dishwasher and side-by-side refrigerator. Another great feature of the kitchen is a window over the sink that faces the backyard and covered patio, offering a beautiful water view. The secondary bedrooms and bath are located toward the front of the home, while the secluded master suite is at the back. The master suite features a huge walk-in closet, a large walk-in shower with tile surround, and an executive-height vanity with dual sinks, granite countertops and a spacious linen closet.
Location
State FL
County Duval
Community Price Park
Area 013-Beauclerc/Mandarin North
Direction From I-95, take Exit 339/US-1 North and turn left on Shad Rd. In 0.5 mi., turn right on Hood Rd. to community on the right.
Interior
Interior Features Breakfast Bar, Eat-in Kitchen, Kitchen Island, Pantry, Primary Bathroom - Shower No Tub, Primary Downstairs, Split Bedrooms, Vaulted Ceiling(s), Walk-In Closet(s)
Heating Central
Cooling Central Air
Flooring Tile, Vinyl
Exterior
Garage Attached, Garage
Garage Spaces 1.0
Fence Wrought Iron
Pool None
Utilities Available Cable Available
Waterfront No
Waterfront Description Pond
View Water
Roof Type Shingle
Porch Covered, Patio
Parking Type Attached, Garage
Total Parking Spaces 1
Private Pool No
Building
Lot Description Sprinklers In Front, Sprinklers In Rear
Sewer Public Sewer
Water Public
Architectural Style Ranch
Structure Type Brick Veneer,Fiber Cement,Frame
New Construction Yes
Schools
Elementary Schools Mandarin Oaks
Middle Schools Mandarin
High Schools Atlantic Coast
Others
Security Features Smoke Detector(s)
Acceptable Financing Cash, Conventional, FHA, VA Loan
Listing Terms Cash, Conventional, FHA, VA Loan
Read Less
Want to know what your home might be worth? Contact us for a FREE valuation!

Our team is ready to help you sell your home for the highest possible price ASAP
Bought with DJ & LINDSEY REAL ESTATE






