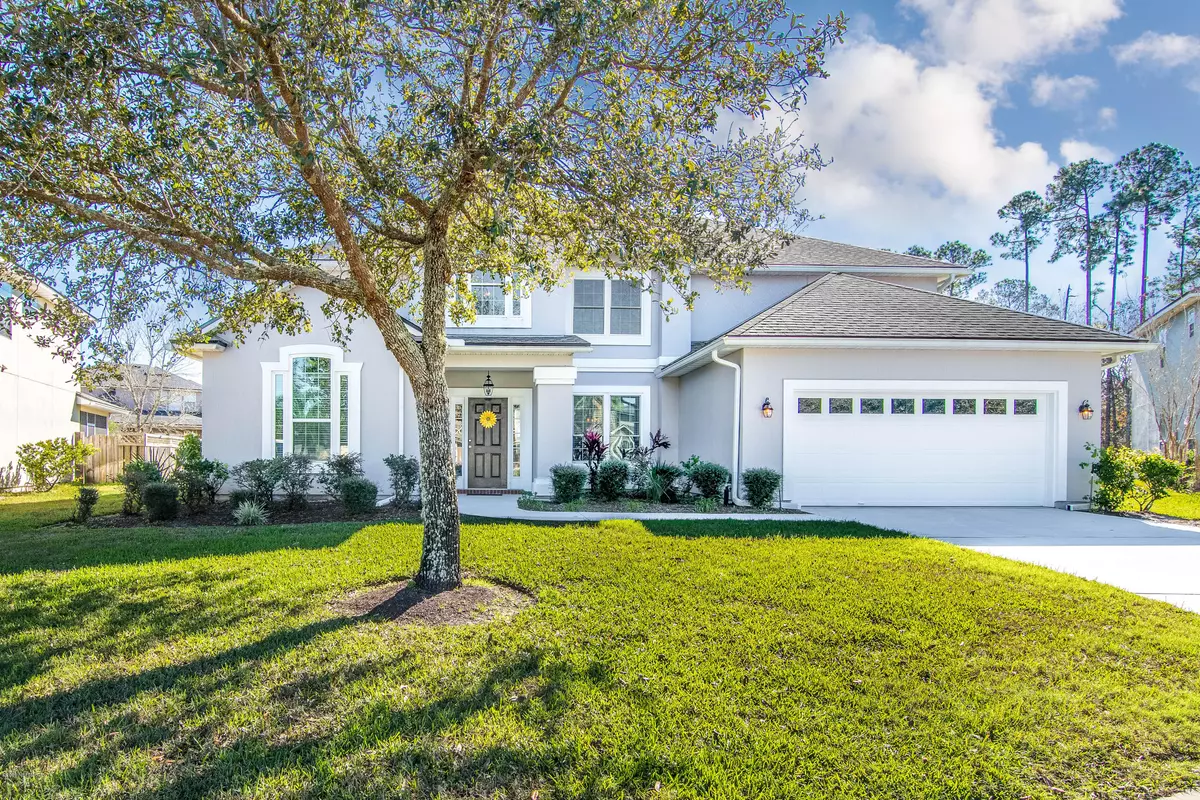$325,000
$320,000
1.6%For more information regarding the value of a property, please contact us for a free consultation.
2321 BLUEGILL CT St Augustine, FL 32092
5 Beds
4 Baths
3,098 SqFt
Key Details
Sold Price $325,000
Property Type Single Family Home
Sub Type Single Family Residence
Listing Status Sold
Purchase Type For Sale
Square Footage 3,098 sqft
Price per Sqft $104
Subdivision Wgv Heritage Landing
MLS Listing ID 1032344
Sold Date 02/14/20
Bedrooms 5
Full Baths 3
Half Baths 1
HOA Fees $9/ann
HOA Y/N Yes
Originating Board realMLS (Northeast Florida Multiple Listing Service)
Year Built 2006
Property Description
WOW!! Gorgeous, well maintained 5 bedroom, 3 1/2 bathroom home with spacious loft!!! Master bedroom on first floor. Beautiful tile throughout the lower level. Formal living room and dining room. Open floor plan with beautiful kitchen overlooking the large family room with fireplace! Stainless Steel appliances. Central Vacuum! New roof in 2017. New Windows 2018!! On cul-de-sac, with spacious backyard!!! Plenty of room for a pool!! Screened in lanai perfect for relaxing! Short walk to Amenity center!!! Resort like amenities include 2 pools, 3 story water slide, volleyball court, basketball courts, tennis courts, gym, soccer fields, and walking trail.
Location
State FL
County St. Johns
Community Wgv Heritage Landing
Area 309-World Golf Village Area-West
Direction I95 to Exit 323 West -International Golf Parkway. to SR 16 make right follow to end (SR 13) make left enter Heritage Landing on Left. Second right on to Swallow Tail. First right on to Bluegill.
Interior
Interior Features Breakfast Nook, Central Vacuum, Eat-in Kitchen, Entrance Foyer, Pantry, Primary Bathroom -Tub with Separate Shower, Primary Downstairs, Vaulted Ceiling(s), Walk-In Closet(s)
Heating Central
Cooling Central Air
Flooring Concrete, Tile
Fireplaces Type Gas
Fireplace Yes
Exterior
Parking Features Attached, Garage
Garage Spaces 2.0
Pool Community
Amenities Available Basketball Court, Clubhouse, Fitness Center, Jogging Path, Playground, RV/Boat Storage, Security, Tennis Court(s)
Roof Type Shingle
Porch Front Porch, Patio, Porch, Screened
Total Parking Spaces 2
Private Pool No
Building
Lot Description Cul-De-Sac, Sprinklers In Front, Sprinklers In Rear
Sewer Public Sewer, Septic Tank
Water Public
Structure Type Frame,Stucco
New Construction No
Schools
Elementary Schools Wards Creek
Middle Schools Pacetti Bay
High Schools Allen D. Nease
Others
HOA Name Vesta
Tax ID 2881060160
Security Features Security System Owned,Smoke Detector(s)
Acceptable Financing Cash, Conventional, FHA, VA Loan
Listing Terms Cash, Conventional, FHA, VA Loan
Read Less
Want to know what your home might be worth? Contact us for a FREE valuation!

Our team is ready to help you sell your home for the highest possible price ASAP
Bought with UNITED REAL ESTATE GALLERY






