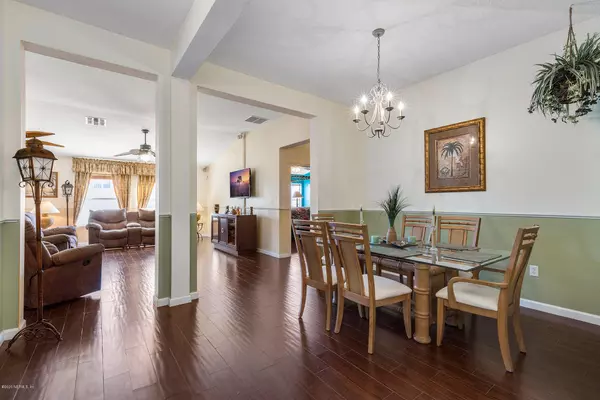$229,000
$229,000
For more information regarding the value of a property, please contact us for a free consultation.
2503 CRESTDALE CT Middleburg, FL 32068
3 Beds
2 Baths
1,735 SqFt
Key Details
Sold Price $229,000
Property Type Single Family Home
Sub Type Single Family Residence
Listing Status Sold
Purchase Type For Sale
Square Footage 1,735 sqft
Price per Sqft $131
Subdivision Barrington Estates
MLS Listing ID 1037344
Sold Date 03/27/20
Style Contemporary
Bedrooms 3
Full Baths 2
HOA Fees $37/qua
HOA Y/N Yes
Originating Board realMLS (Northeast Florida Multiple Listing Service)
Year Built 2005
Property Description
*OPEN HOUSE CANCELED * Move in Ready! Gorgeous 3 bedroom 2 bathroom home, located on a magnificent oversized lot on a cul-de-sac. New stucco, freshly painted exterior with a beautifully manicured lawn and fully fenced yard. Walk inside to a flawless household. A home office to also be used as a fourth bedroom. Each room featuring a new coat of paint and new carpet. Main living spaces boast wood-look porcelain tile floors, surround sound and new stainless steel appliances. Enjoy the outdoors in your extraordinary spacious backyard, big enough for a pool! To top things off a new roof will be installed prior to closing. This home has everything you could want in a wonderful, established neighborhood. Amenities include, a community pool, park, sand volleyball courts, basketball courts and more more
Location
State FL
County Clay
Community Barrington Estates
Area 146-Middleburg-Ne
Direction From I-295, South on Hwy 17 to Right on CR220, Left on Sleepy Hollow to Right on Hollow Glen Dr, Right on Creekmont Dr, Right on Crestdale Dr. Home is at the end of the Cul-de-sac.
Interior
Interior Features Pantry, Primary Bathroom -Tub with Separate Shower, Split Bedrooms, Vaulted Ceiling(s), Walk-In Closet(s)
Heating Central
Cooling Central Air
Flooring Carpet, Tile
Laundry Electric Dryer Hookup, Washer Hookup
Exterior
Parking Features Additional Parking, Attached, Garage
Garage Spaces 2.0
Fence Back Yard, Vinyl
Pool Community
Utilities Available Cable Connected
Amenities Available Basketball Court, Jogging Path, Playground
Roof Type Shingle
Porch Patio, Porch, Screened
Total Parking Spaces 2
Private Pool No
Building
Lot Description Cul-De-Sac, Sprinklers In Front, Sprinklers In Rear
Sewer Public Sewer
Water Public
Architectural Style Contemporary
Structure Type Frame,Stucco
New Construction No
Schools
Elementary Schools Doctors Inlet
Middle Schools Lake Asbury
High Schools Ridgeview
Others
Tax ID 02052500897000409
Security Features Smoke Detector(s)
Acceptable Financing Cash, Conventional, FHA, VA Loan
Listing Terms Cash, Conventional, FHA, VA Loan
Read Less
Want to know what your home might be worth? Contact us for a FREE valuation!

Our team is ready to help you sell your home for the highest possible price ASAP
Bought with BERKSHIRE HATHAWAY HOMESERVICES FLORIDA NETWORK REALTY






