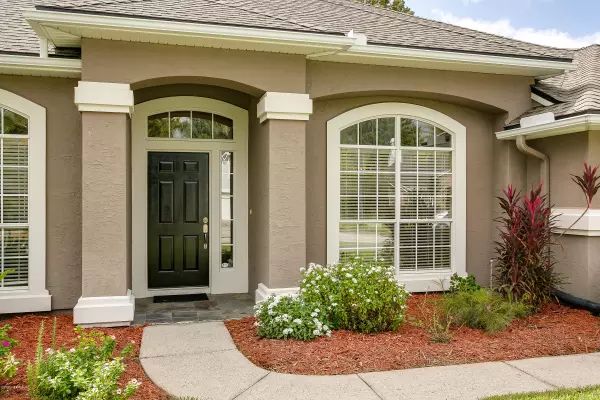$325,000
$320,000
1.6%For more information regarding the value of a property, please contact us for a free consultation.
1971 PROTECTION PT Fleming Island, FL 32003
4 Beds
3 Baths
2,182 SqFt
Key Details
Sold Price $325,000
Property Type Single Family Home
Sub Type Single Family Residence
Listing Status Sold
Purchase Type For Sale
Square Footage 2,182 sqft
Price per Sqft $148
Subdivision Eagle Harbor
MLS Listing ID 1078878
Sold Date 12/01/20
Style Traditional
Bedrooms 4
Full Baths 3
HOA Fees $4/ann
HOA Y/N Yes
Originating Board realMLS (Northeast Florida Multiple Listing Service)
Year Built 2000
Property Description
EAGLE HARBOR country club lifestyle. Step into comfort as you enter the foyer and take in the beauty of the wood floors. The open floor plan provides great entertainment space centered by a beautiful custom fireplace. Enjoy your yard from the spacious covered lanai. The split bedroom layout features a jack & jill bath & additional 3rd bath & 4th bedroom. Total of 4 beds/3 baths and den/living room & dining room. Relax in your private owners suite with sliders directly to the lanai, custom closet, garden tub & separate shower. Located in the heart of Eagle Harbor with easy access to Doctors Lake, swimparks, golf & tennis. Activities for everyone. CDD bond is matured & annual fee is only $675/year. Convenient to all Fleming Island has to offer & Award winning Clay County Schools
Location
State FL
County Clay
Community Eagle Harbor
Area 122-Fleming Island-Nw
Direction From 295 go South on Hwy.17 to right onto Eagle Harbor Parkway. Go to 2nd STOP sign & turn left on Harbor Lake Dr. Then right on Eagle Watch Dr., left on Lookout Landing & then left on Protection Pt
Interior
Interior Features Split Bedrooms
Heating Central
Cooling Central Air
Fireplaces Number 1
Fireplaces Type Wood Burning
Fireplace Yes
Exterior
Garage Spaces 2.0
Pool None
Roof Type Shingle
Porch Porch, Screened
Total Parking Spaces 2
Private Pool No
Building
Lot Description Corner Lot
Sewer Public Sewer
Water Public
Architectural Style Traditional
Structure Type Frame,Stucco
New Construction No
Others
Tax ID 31042602126202828
Acceptable Financing Cash, Conventional, FHA, VA Loan
Listing Terms Cash, Conventional, FHA, VA Loan
Read Less
Want to know what your home might be worth? Contact us for a FREE valuation!

Our team is ready to help you sell your home for the highest possible price ASAP
Bought with WATSON REALTY CORP






