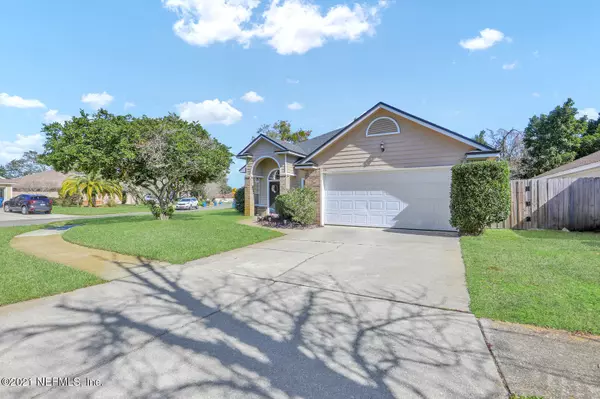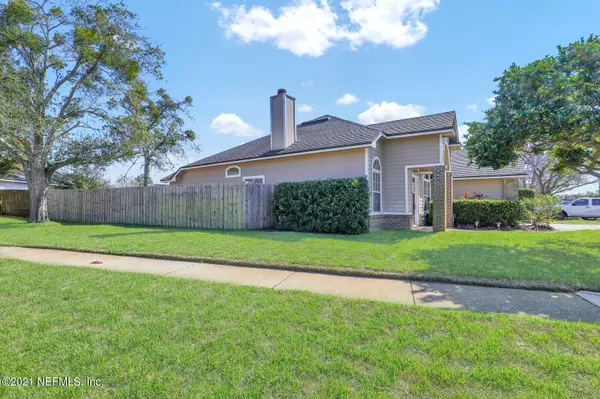$307,000
$290,000
5.9%For more information regarding the value of a property, please contact us for a free consultation.
761 HICKORY MANOR DR Jacksonville, FL 32225
3 Beds
2 Baths
1,658 SqFt
Key Details
Sold Price $307,000
Property Type Single Family Home
Sub Type Single Family Residence
Listing Status Sold
Purchase Type For Sale
Square Footage 1,658 sqft
Price per Sqft $185
Subdivision Hickory Lakes
MLS Listing ID 1092877
Sold Date 03/11/21
Style Traditional
Bedrooms 3
Full Baths 2
HOA Fees $30/ann
HOA Y/N Yes
Originating Board realMLS (Northeast Florida Multiple Listing Service)
Year Built 1995
Property Description
Multiple offers received. Please submit your highest and best offers by 4 pm Friday Feb 5th.
You won't find a more meticulously maintained 3 bedroom 2 bathroom home that is situated in a prime location to the beaches, shopping and dining. The wood look floors welcome you in with to a living and dining area featuring a brick fireplace and high ceilings. The open concept kitchen features stainless steel appliances and granite countertops. Updated tile and countertops in all the bathrooms. Step out into the enclosed patio that is perfect for entertaining during game time. The fenced in yard has a brand new irrigation system to keep the yard green and flourishing. Don't miss this gem, schedule your showing today!
Location
State FL
County Duval
Community Hickory Lakes
Area 043-Intracoastal West-North Of Atlantic Blvd
Direction From 295 take Atlantic Blvd exit. Turn Left on Hickory Creek Blvd. Turn Left on Hickory Manor Dr. Home is on the Right.
Interior
Interior Features Breakfast Bar, Pantry, Skylight(s), Walk-In Closet(s)
Heating Central
Cooling Central Air
Flooring Tile, Vinyl
Fireplaces Number 1
Fireplace Yes
Laundry Electric Dryer Hookup, Washer Hookup
Exterior
Garage Spaces 2.0
Fence Back Yard
Pool None
Roof Type Shingle
Porch Front Porch, Glass Enclosed, Patio
Total Parking Spaces 2
Private Pool No
Building
Lot Description Sprinklers In Front, Sprinklers In Rear
Water Public
Architectural Style Traditional
New Construction No
Schools
Elementary Schools Sabal Palm
Middle Schools Landmark
High Schools Sandalwood
Others
Tax ID 1622221185
Security Features Security System Owned
Acceptable Financing Cash, Conventional, FHA, VA Loan
Listing Terms Cash, Conventional, FHA, VA Loan
Read Less
Want to know what your home might be worth? Contact us for a FREE valuation!

Our team is ready to help you sell your home for the highest possible price ASAP
Bought with FLUID REALTY, LLC.






