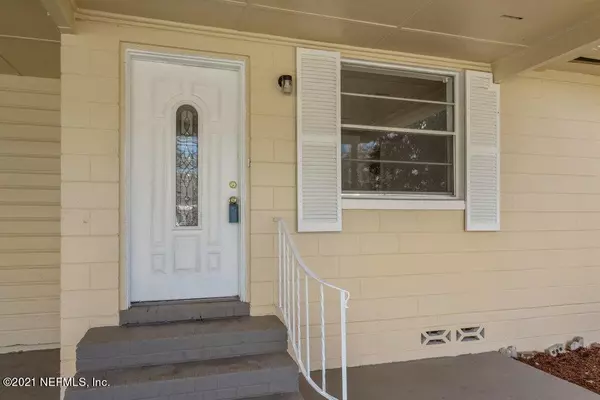$216,800
$214,900
0.9%For more information regarding the value of a property, please contact us for a free consultation.
7442 BURLINGAME DR S Jacksonville, FL 32211
3 Beds
2 Baths
1,487 SqFt
Key Details
Sold Price $216,800
Property Type Single Family Home
Sub Type Single Family Residence
Listing Status Sold
Purchase Type For Sale
Square Footage 1,487 sqft
Price per Sqft $145
Subdivision Arlington Hills
MLS Listing ID 1097207
Sold Date 04/16/21
Style Flat,Traditional
Bedrooms 3
Full Baths 2
HOA Y/N No
Year Built 1959
Lot Dimensions 116 x 74
Property Description
''Welcome Home!'' To A Sprawling Updated Gem In Arlington Hills. This Home is Move-In Ready With A New Roof, New Flooring, New A/C, New Appliances & Fresh Paint. This 3BR/2BA Home Has Stunning Wood-Look Floors In 1st Living and Bedrooms. Tile Floors In Kitchen, Baths and Family Room. It Is Complete w/Not One, But 2 Living Areas. The Extra Storage Room Can Be Used As A Flex Space w/ Endless Possibilities. The Indoor Laundry Area Is an Added Bonus. The Family Room Has A Wood Burning Fireplace, & Screened Patio Access. The Over-Sized Back Yard Is Fenced & Made Complete With A Storage Shed For Outdoor Equipment & Tools. No Need To Look Elsewhere. This Home Has It All! Convenience, Location, Space, Character And Charm. Make An Appointment Today To See Why You Will Say, ''Welcome Home!''
Location
State FL
County Duval
Community Arlington Hills
Area 041-Arlington
Direction Going West on Merrill Rd- Turn Left on Wedgefield Blvd. Turn Right on Arble Dr. Turn Right on Landsdowne Dr. Take 1st Right onto Burlingame Dr S. House is on the Right.
Rooms
Other Rooms Shed(s)
Interior
Interior Features Primary Bathroom - Shower No Tub, Primary Downstairs
Heating Central, Electric, Other
Cooling Central Air, Electric
Flooring Laminate, Tile
Fireplaces Number 1
Fireplaces Type Wood Burning
Furnishings Unfurnished
Fireplace Yes
Exterior
Garage Additional Parking, Covered
Carport Spaces 1
Fence Back Yard, Wood
Pool None
Utilities Available Cable Available, Other
Waterfront No
Roof Type Shingle,Other
Porch Covered, Patio, Porch, Screened
Parking Type Additional Parking, Covered
Private Pool No
Building
Sewer Public Sewer
Water Public
Architectural Style Flat, Traditional
Structure Type Block,Concrete
New Construction No
Schools
Elementary Schools Parkwood Heights
Middle Schools Arlington
High Schools Terry Parker
Others
Tax ID 1189580000
Security Features Smoke Detector(s)
Acceptable Financing Cash, Conventional, FHA, VA Loan
Listing Terms Cash, Conventional, FHA, VA Loan
Read Less
Want to know what your home might be worth? Contact us for a FREE valuation!

Our team is ready to help you sell your home for the highest possible price ASAP
Bought with NON MLS






