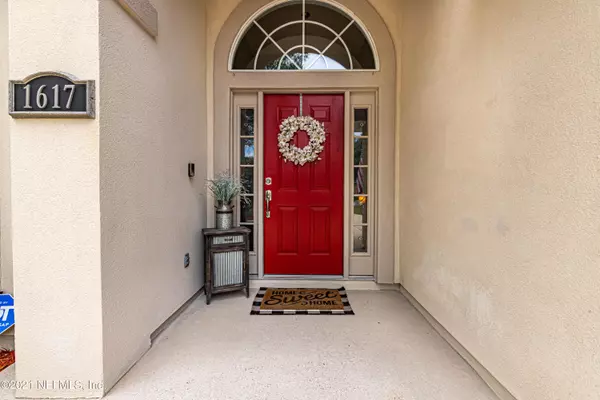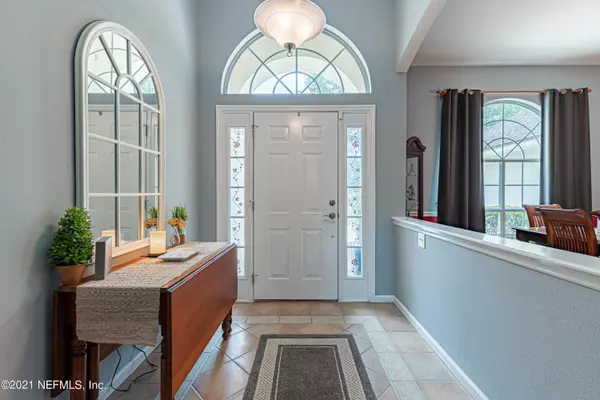$481,000
$430,000
11.9%For more information regarding the value of a property, please contact us for a free consultation.
1617 JODY CT Jacksonville, FL 32259
4 Beds
3 Baths
2,282 SqFt
Key Details
Sold Price $481,000
Property Type Single Family Home
Sub Type Single Family Residence
Listing Status Sold
Purchase Type For Sale
Square Footage 2,282 sqft
Price per Sqft $210
Subdivision Julington Creek Plan
MLS Listing ID 1106680
Sold Date 05/28/21
Style Traditional
Bedrooms 4
Full Baths 3
HOA Fees $39/ann
HOA Y/N Yes
Originating Board realMLS (Northeast Florida Multiple Listing Service)
Year Built 2001
Property Description
***MULIPLE OFFERS RECEIVED, ALL OFFERS BY 5PM SUNDAY 5/2/21*** NEW roof being installed prior to closing! BEAUTIFUL 4 bedroom, 3 full bathroom POOL HOME on premium cul de sac lot in Julington Creek Plantation. Tucked away on quiet street in Whispering Pines this gem features a large open kitchen with stainless steel appliances and 42''cabinets. Family room boasts sky-high vaulted ceilings, arched floor to ceiling windows and a gas fireplace with views of the amazing screened in pool area with waterfall feature and mature, tropical landscaping. 3-way split floorplan with oversized master suite with large bathroom & his/her closets. Courtyard entry garage with plenty of additional parking in extra long driveway! Walk school bus stops and world class JCP amenities.
Location
State FL
County St. Johns
Community Julington Creek Plan
Area 301-Julington Creek/Switzerland
Direction SR 13 South to LT on Racetrack Rd. 3 miles to RT on Durbin Creek Blvd. 1st LT on Oakwood Branch, RT on Sparrow Branch, RT on Loch Tanna Loop, RT on Marcy Dr, RT on Jody Ct. House at end in cul de sac
Interior
Interior Features Breakfast Bar, Eat-in Kitchen, Entrance Foyer, Pantry, Primary Bathroom -Tub with Separate Shower, Split Bedrooms, Vaulted Ceiling(s), Walk-In Closet(s)
Heating Central, Electric, Heat Pump
Cooling Central Air, Electric
Flooring Carpet, Laminate, Tile
Fireplaces Number 1
Fireplaces Type Gas
Furnishings Unfurnished
Fireplace Yes
Laundry Electric Dryer Hookup, Washer Hookup
Exterior
Parking Features Attached, Garage, Garage Door Opener
Garage Spaces 2.0
Fence Back Yard, Wood
Pool Salt Water, Screen Enclosure
Utilities Available Cable Connected, Propane
Amenities Available Basketball Court, Clubhouse, Fitness Center, Jogging Path, Tennis Court(s)
Roof Type Shingle
Total Parking Spaces 2
Private Pool No
Building
Lot Description Cul-De-Sac, Sprinklers In Front, Sprinklers In Rear
Sewer Public Sewer
Water Public
Architectural Style Traditional
Structure Type Fiber Cement,Frame,Stucco
New Construction No
Schools
Middle Schools Fruit Cove
High Schools Creekside
Others
Tax ID 2495401950
Security Features Smoke Detector(s)
Acceptable Financing Cash, Conventional, FHA, VA Loan
Listing Terms Cash, Conventional, FHA, VA Loan
Read Less
Want to know what your home might be worth? Contact us for a FREE valuation!

Our team is ready to help you sell your home for the highest possible price ASAP
Bought with ENGEL & VOLKERS FIRST COAST





