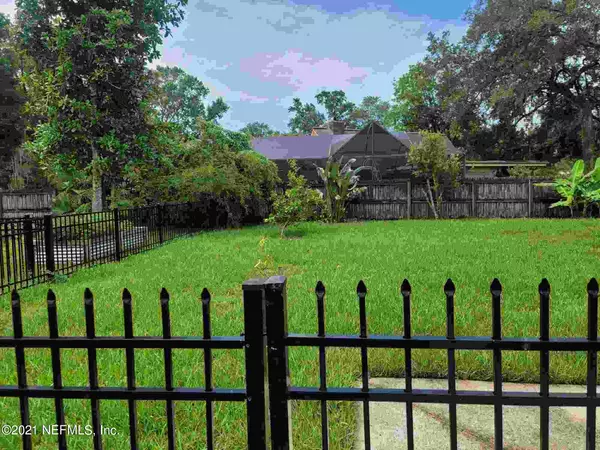$520,000
$550,000
5.5%For more information regarding the value of a property, please contact us for a free consultation.
428 RIVER BIRCH LN Fleming Island, FL 32003
6 Beds
4 Baths
3,153 SqFt
Key Details
Sold Price $520,000
Property Type Single Family Home
Sub Type Single Family Residence
Listing Status Sold
Purchase Type For Sale
Square Footage 3,153 sqft
Price per Sqft $164
Subdivision Christopher Cove
MLS Listing ID 1117730
Sold Date 02/22/22
Style Traditional
Bedrooms 6
Full Baths 3
Half Baths 1
HOA Fees $49/ann
HOA Y/N Yes
Originating Board realMLS (Northeast Florida Multiple Listing Service)
Year Built 1998
Property Description
WOW, WHAT A SPECTACULAR HOME! THE SELLER RECENTLY ADDED AN ADDITIONAL 300 SQ FT LIVING SPACE OFF THE KITCHEN WHICH INCLUDES A DOUBLE SIDED FIREPLACE & 10' DOUBLE SLIDING GLASS DOORS. THERE ARE 2 MASTER BR'S & 2 MASTER BATHS. SECOND MASTER SUITE HAS SEPARATE ENTRANCE. GREAT FOR MOTHER-IN-LAW SUITE. KITCHEN HAS GRANITE COUNTER TOPS, HARDWOOD CABINETS WITH SOFT CLOSE FEATURE & DOUBLE OVENS. ENGINEERED HARDWOOD FLOORS THROUGHOUT THE HOME EXCEPT FOR TILED BATHROOMS. BATHROOMS HAVE BEEN UPGRADED TO CUSTOM CABINETS AND GRANITE/MARBLE WALLS. THERE ARE WALK IN CLOSETS IN 3 OF THE BEDROOMS. THE ROOF WAS REPLACED IN 2017. THERE IS A LARGE DRIVEWAY LEADING TO THE THREE CAR GARAGE. THIS HOME IS GREAT FOR A LARGE FAMILY OR FAMILY GATHERINGS. DEFINITELY A MUST SEE!
Location
State FL
County Clay
Community Christopher Cove
Area 123-Fleming Island-Se
Direction South on HWY 17, Turn left on Bald Eagle, Right on Pine, Left on Fleming Dr, Left on Emily way into Christopher Cove, Right on River Birch Ln.
Interior
Interior Features Breakfast Bar, Eat-in Kitchen, Entrance Foyer, Pantry, Primary Bathroom -Tub with Separate Shower, Primary Downstairs, Split Bedrooms, Walk-In Closet(s)
Heating Central, Electric
Cooling Central Air, Electric
Flooring Tile, Wood
Fireplaces Number 1
Fireplaces Type Wood Burning
Fireplace Yes
Laundry Electric Dryer Hookup, Washer Hookup
Exterior
Parking Features Attached, Garage, Garage Door Opener
Garage Spaces 3.0
Fence Back Yard
Pool None
Utilities Available Cable Connected
Roof Type Shingle
Porch Covered, Patio, Porch, Screened
Total Parking Spaces 3
Private Pool No
Building
Lot Description Wooded
Sewer Public Sewer
Water Public
Architectural Style Traditional
Structure Type Frame,Stucco
New Construction No
Others
HOA Name CHRISTOPHER COVE HOA
Tax ID 37052601460800208
Security Features Smoke Detector(s)
Acceptable Financing Cash, Conventional, FHA, VA Loan
Listing Terms Cash, Conventional, FHA, VA Loan
Read Less
Want to know what your home might be worth? Contact us for a FREE valuation!

Our team is ready to help you sell your home for the highest possible price ASAP






