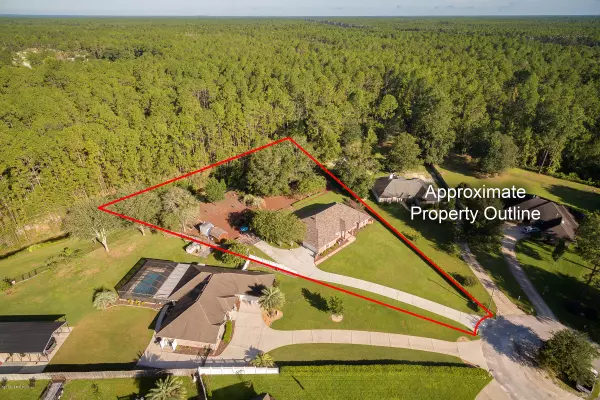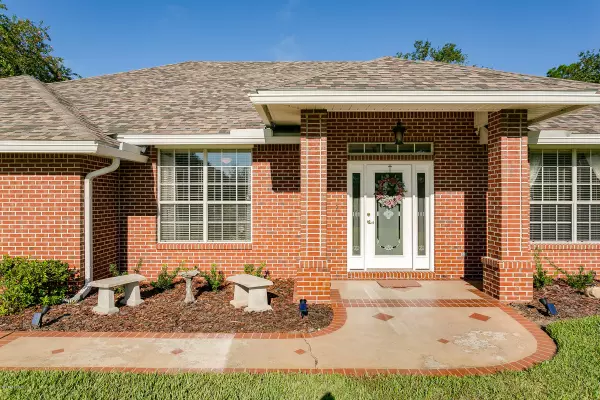$337,000
$337,900
0.3%For more information regarding the value of a property, please contact us for a free consultation.
3900 EQUESTRIAN CT Middleburg, FL 32068
4 Beds
2 Baths
2,124 SqFt
Key Details
Sold Price $337,000
Property Type Single Family Home
Sub Type Single Family Residence
Listing Status Sold
Purchase Type For Sale
Square Footage 2,124 sqft
Price per Sqft $158
Subdivision Foxmeadow
MLS Listing ID 1012797
Sold Date 01/14/20
Style Traditional
Bedrooms 4
Full Baths 2
HOA Fees $3/ann
HOA Y/N Yes
Originating Board realMLS (Northeast Florida Multiple Listing Service)
Year Built 2000
Property Description
Nestled on nearly an acre of land & surrounded by Jennings State Forest, buyers will enjoy the peace & privacy of this beautifully maintained cul-de-sac home. Buyers will also benefit from the new roof, newer AC & water heater, updated kitchen & baths, plus the warm wood laminate floors. This floor plan offers an open, yet traditional feel w/ formal living or dining upon entry, spacious great room complete w/ kitchen, eat-in space and access to the screened lanai. This is where holidays & family gatherings will be spent. 3 addt'l BRs share a hall bath while the owners suite offers a spa-like bath & custom over-sized closet. Fully fenced backyard w/ garden shed & additional storage make yard work & tinkering easy. Come see this unique & spacious property, it is truly one of a kind.
Location
State FL
County Clay
Community Foxmeadow
Area 143-Foxmeadow Area
Direction From Challenger Drive turn onto Old Jennings, towards Tynes. Turn R into Foxmeadow Trail, R onto Catus Cut, R onto Longmeadow Trail, then R onto Equestrian Ct. Home at the end of cul-de-sac.
Rooms
Other Rooms Shed(s)
Interior
Interior Features Breakfast Bar, Eat-in Kitchen, Entrance Foyer, Pantry, Walk-In Closet(s)
Heating Central
Cooling Central Air
Flooring Laminate, Tile
Fireplaces Number 1
Fireplaces Type Wood Burning
Fireplace Yes
Laundry Electric Dryer Hookup, Washer Hookup
Exterior
Parking Features Attached, Garage
Garage Spaces 2.0
Fence Back Yard
Pool None
Roof Type Shingle
Porch Front Porch, Patio
Total Parking Spaces 2
Private Pool No
Building
Lot Description Cul-De-Sac
Sewer Septic Tank
Water Public
Architectural Style Traditional
Structure Type Vinyl Siding
New Construction No
Others
Tax ID 23042400557200074
Security Features Security System Leased,Security System Owned,Smoke Detector(s)
Acceptable Financing Cash, Conventional, FHA, VA Loan
Listing Terms Cash, Conventional, FHA, VA Loan
Read Less
Want to know what your home might be worth? Contact us for a FREE valuation!

Our team is ready to help you sell your home for the highest possible price ASAP
Bought with WATSON REALTY CORP






