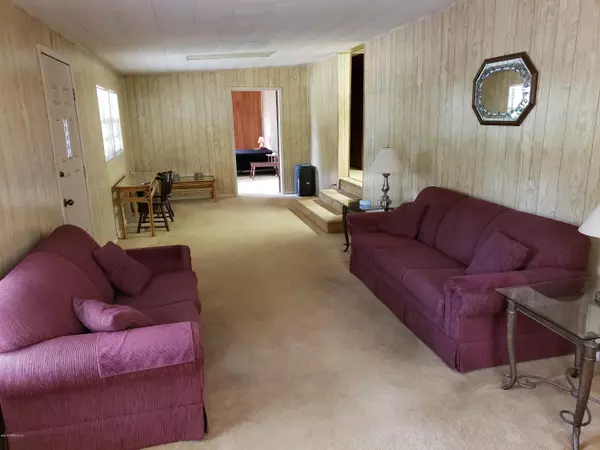$50,000
$52,000
3.8%For more information regarding the value of a property, please contact us for a free consultation.
6358 SWARTHMORE DR Keystone Heights, FL 32656
3 Beds
2 Baths
1,237 SqFt
Key Details
Sold Price $50,000
Property Type Mobile Home
Sub Type Mobile Home
Listing Status Sold
Purchase Type For Sale
Square Footage 1,237 sqft
Price per Sqft $40
Subdivision Highridge Estates
MLS Listing ID 1024358
Sold Date 01/10/20
Style Traditional
Bedrooms 3
Full Baths 1
Half Baths 1
HOA Y/N No
Originating Board realMLS (Northeast Florida Multiple Listing Service)
Year Built 1964
Property Description
Secluded 3 Bedroom 1.5 Bath Single Wide Mobile Home with a large addition. Upon entering through the front door, you're met with an expansive living space and/or family room. Also in the addition is a spacious and comfortable main bedroom. The other 2 bedrooms (1 of which has a half bath) are split floor plan and include built-in storage. Recently remodeled main bathroom, Utility Room with built-in storage, Galley-Style Kitchen with vintage cast-iron sink, Newer Microwave and Glass-Top Stove and Quaint Dining Room Space. Open Front Porch, Back Open Patio, Large Enclosed Back Porch with bar area, 22'x21' Covered Boat/Car/RV Port, 12'x30' Powered Storage Shed with built-in storage/workshop space, 7'x10' Powered Pump House (Old Well inside, but NO PUMP) with storage and workshop space. Connec Connec
Location
State FL
County Clay
Community Highridge Estates
Area 151-Keystone Heights
Direction From Melrose, east on FL-26 E toward Cypress Ave, left onto County Rd 219, left onto FL-100 W,right onto Swarthmore Dr,right to stay on Swarthmore Dr,Destination will be on the left
Rooms
Other Rooms Shed(s)
Interior
Interior Features Eat-in Kitchen, Primary Bathroom - Tub with Shower, Split Bedrooms
Heating Central
Cooling Central Air
Flooring Laminate, Tile, Vinyl
Furnishings Furnished
Exterior
Carport Spaces 1
Pool None
Waterfront No
Roof Type Metal
Porch Front Porch, Patio, Screened
Private Pool No
Building
Lot Description Wooded
Sewer Septic Tank
Water Public
Architectural Style Traditional
Structure Type Aluminum Siding,Frame
New Construction No
Others
Tax ID 29082300457100000
Acceptable Financing Cash, Conventional
Listing Terms Cash, Conventional
Read Less
Want to know what your home might be worth? Contact us for a FREE valuation!

Our team is ready to help you sell your home for the highest possible price ASAP
Bought with SVR REALTY, LLC.






