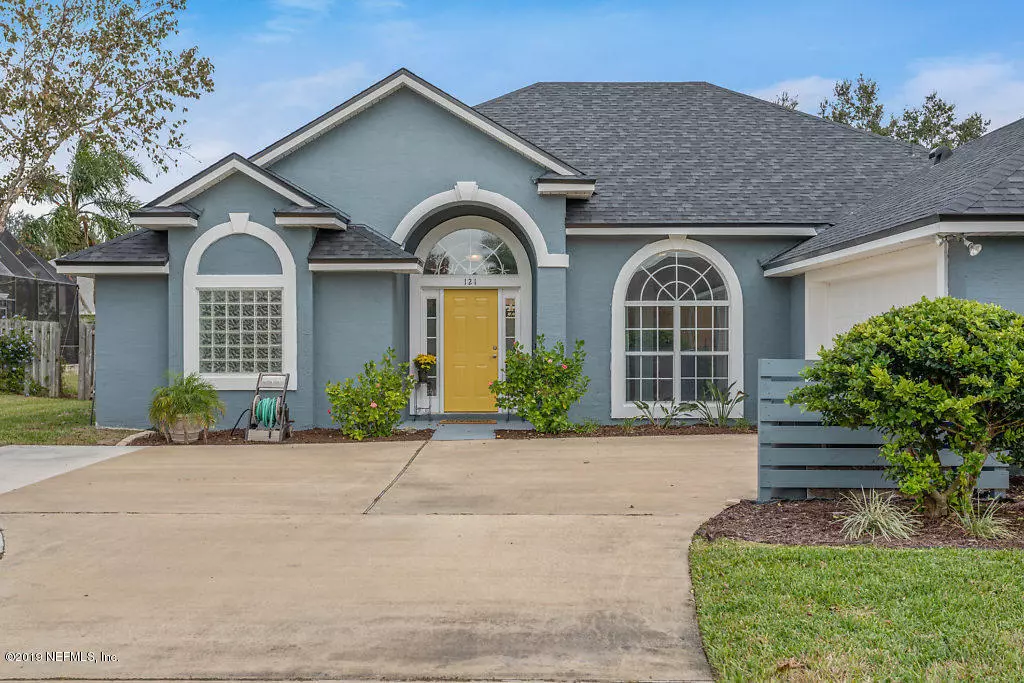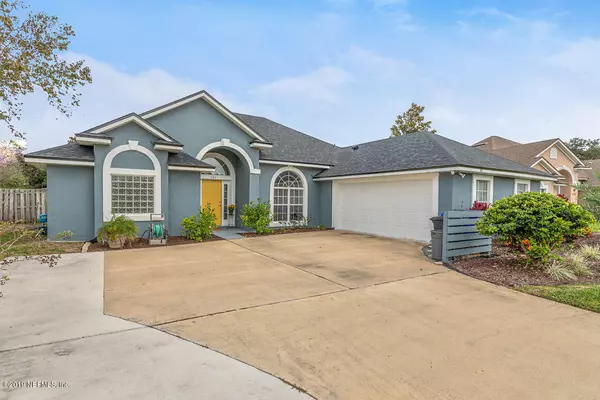$350,000
$355,000
1.4%For more information regarding the value of a property, please contact us for a free consultation.
121 HONDO DR St Augustine, FL 32086
4 Beds
3 Baths
2,309 SqFt
Key Details
Sold Price $350,000
Property Type Single Family Home
Sub Type Single Family Residence
Listing Status Sold
Purchase Type For Sale
Square Footage 2,309 sqft
Price per Sqft $151
Subdivision Tuscany
MLS Listing ID 1025557
Sold Date 04/03/20
Style Contemporary,Flat,Traditional
Bedrooms 4
Full Baths 3
HOA Fees $30/mo
HOA Y/N Yes
Originating Board realMLS (Northeast Florida Multiple Listing Service)
Year Built 2003
Property Description
Must See - Updated Bright & Open Move in Ready 4 Bedroom, 3 Bathroom Split Floor plan home with a Coastal Theme. The Owners have Recently Made many upgrades, Including a New Roof Installed October 2019, New Exterior Paint, Landscaping, Expanded Driveway, Paver Patio with Fire pit, New 6'x10' Utility Shed, New Irrigation Pump & Sprinkler System with Shallow Well. The Kitchen has a large walk in pantry, 42'' Maple Cabinets with New Blue Turquoise Granite Counter tops and Aqua Spanish Tile Back splash, New Refrigerator, Sink & Disposal. Aspen Laminate Floors in all Bedrooms, Formal Dining Room & Formal Living room, New 5'' Baseboards throughout the home. ...(property owner is a licensed real estate agent)
Location
State FL
County St. Johns
Community Tuscany
Area 334-Moultrie/St Augustine Shores
Direction US 1 to Shores Boulevard, Turn Right on Cacique Drive, Turn Right on Fonseca Drive, Turn Left on Adela Street, Turn Right on Hondo Drive. House on Left
Rooms
Other Rooms Shed(s)
Interior
Interior Features Breakfast Bar, Breakfast Nook, Entrance Foyer, Pantry, Primary Bathroom -Tub with Separate Shower, Split Bedrooms, Walk-In Closet(s)
Heating Central, Other
Cooling Central Air
Flooring Laminate, Tile
Fireplaces Number 1
Fireplaces Type Gas
Fireplace Yes
Laundry Electric Dryer Hookup, Washer Hookup
Exterior
Parking Features Additional Parking, Attached, Garage, Garage Door Opener
Garage Spaces 2.0
Fence Back Yard, Wood
Pool None
Amenities Available Basketball Court, Boat Dock, Clubhouse, Golf Course, Jogging Path, Laundry, Playground, RV/Boat Storage, Tennis Court(s)
Roof Type Shingle
Porch Covered, Patio
Total Parking Spaces 2
Private Pool No
Building
Lot Description Sprinklers In Front, Sprinklers In Rear
Sewer Public Sewer
Water Public
Architectural Style Contemporary, Flat, Traditional
Structure Type Stucco
New Construction No
Schools
Elementary Schools W. D. Hartley
Middle Schools Gamble Rogers
High Schools Pedro Menendez
Others
Tax ID 2841890650
Security Features Smoke Detector(s)
Acceptable Financing Cash, Conventional, FHA, VA Loan
Listing Terms Cash, Conventional, FHA, VA Loan
Read Less
Want to know what your home might be worth? Contact us for a FREE valuation!

Our team is ready to help you sell your home for the highest possible price ASAP
Bought with COLDWELL BANKER PREMIER PROPERTIES






