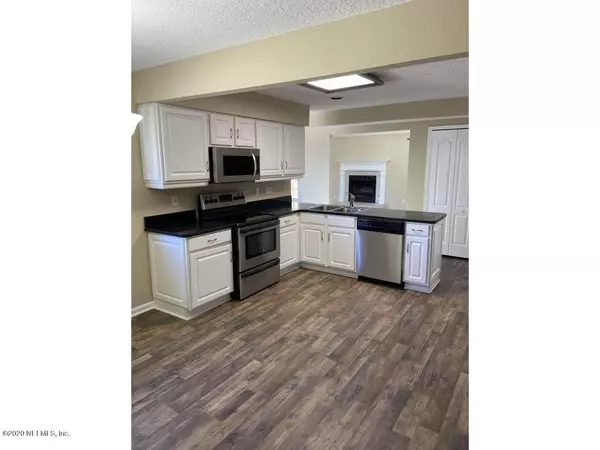$303,000
$315,000
3.8%For more information regarding the value of a property, please contact us for a free consultation.
2056 DEER RUN TRL Jacksonville, FL 32246
4 Beds
2 Baths
1,960 SqFt
Key Details
Sold Price $303,000
Property Type Single Family Home
Sub Type Single Family Residence
Listing Status Sold
Purchase Type For Sale
Square Footage 1,960 sqft
Price per Sqft $154
Subdivision Indian Springs
MLS Listing ID 1033613
Sold Date 03/26/20
Style Contemporary
Bedrooms 4
Full Baths 2
HOA Fees $31/ann
HOA Y/N Yes
Originating Board realMLS (Northeast Florida Multiple Listing Service)
Year Built 1984
Property Description
Open floor plan 4 bedroom 2 bath, 2 story home with a loft and glass enclosed Florida room. Large fenced backyard with 25X30 ft. Paver patio that sits on .33 acre lot that backs up to a nature preserve. Brand New roof . Double knockdown ceilings throughout. Brand New luxury vinyl plank flooring throughout the downstairs, waterproof vinyl and tile in bathrooms. Stainless steel appliances with large eat in kitchen. Whole house has been freshly painted interior and exterior. Large open floor plan makes this house great for entertaining. Brand New roof with 30 yr transferable Warranty.
Location
State FL
County Duval
Community Indian Springs
Area 025-Intracoastal West-North Of Beach Blvd
Direction From JTB, take the Kernan exit left onto Kernan Blvd. Right onto Atlantic Blvd. Right on Deer Run Trl.
Interior
Interior Features Breakfast Bar, Eat-in Kitchen, Entrance Foyer, Pantry, Primary Downstairs, Skylight(s), Vaulted Ceiling(s), Walk-In Closet(s)
Heating Central, Other
Cooling Central Air
Flooring Laminate, Tile, Wood
Fireplaces Number 1
Fireplaces Type Wood Burning
Fireplace Yes
Exterior
Parking Features Attached, Garage, Garage Door Opener
Garage Spaces 2.0
Fence Wood
Pool Community
Utilities Available Cable Available
Amenities Available Basketball Court, Car Wash Area, Tennis Court(s), Trash
View Protected Preserve
Roof Type Shingle
Total Parking Spaces 2
Private Pool No
Building
Lot Description Corner Lot, Sprinklers In Front, Sprinklers In Rear
Sewer Public Sewer
Water Public
Architectural Style Contemporary
Structure Type Wood Siding
New Construction No
Schools
Elementary Schools Abess Park
Middle Schools Duncan Fletcher
High Schools Sandalwood
Others
Tax ID 1652701246
Security Features Security System Owned
Read Less
Want to know what your home might be worth? Contact us for a FREE valuation!

Our team is ready to help you sell your home for the highest possible price ASAP
Bought with COLDWELL BANKER VANGUARD REALTY





