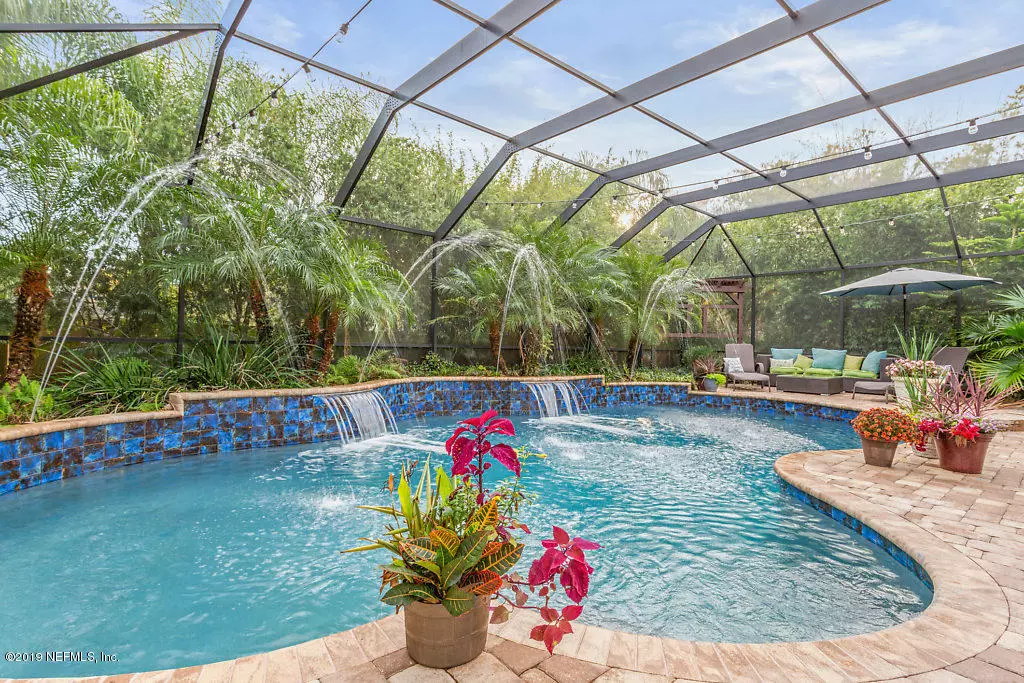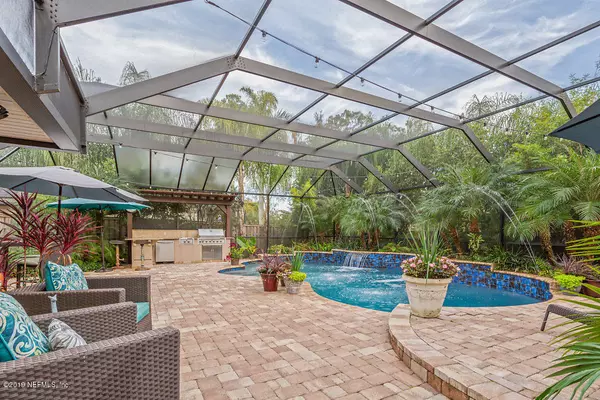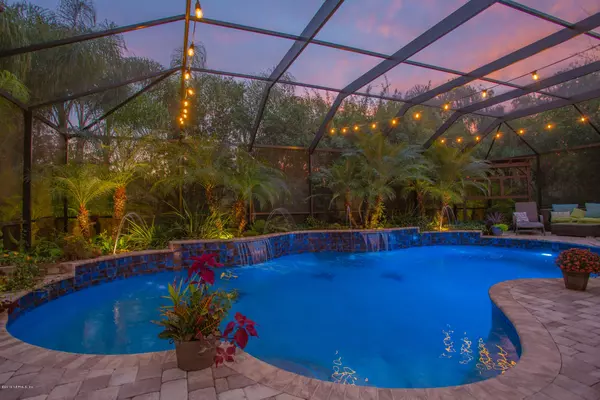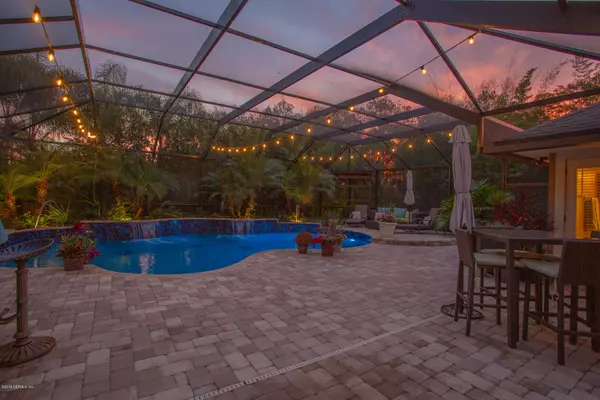$460,000
$480,000
4.2%For more information regarding the value of a property, please contact us for a free consultation.
2371 STONEY GLEN DR Fleming Island, FL 32003
4 Beds
3 Baths
2,530 SqFt
Key Details
Sold Price $460,000
Property Type Single Family Home
Sub Type Single Family Residence
Listing Status Sold
Purchase Type For Sale
Square Footage 2,530 sqft
Price per Sqft $181
Subdivision Stoney Glen
MLS Listing ID 1029049
Sold Date 02/28/20
Style Flat,Traditional
Bedrooms 4
Full Baths 3
HOA Fees $4/ann
HOA Y/N Yes
Originating Board realMLS (Northeast Florida Multiple Listing Service)
Year Built 2002
Property Description
Tropical Oasis awaits you! This meticulously Maintained Pool Home has EVERYTHING YOU NEED 2 ENTERTAIN. Private Heated and Cooled Pool features custom finishes including Fountains and craftsman curated Stingray motif which along with the expansive Lanai are all Framed by Beautiful Palms and Bamboo.Extensive Landscape Lighting illuminates the impressive Landscaping at night. IDEAL for Hosting.Kitchen opens to Family room exhibiting a Wood-burning Fireplace making for an elegant Great Room.Plus you'll find Inviting Formal Living and Dining Room with Crown Molding throughout,Built in speakers installed in every room,including the master bath. A Laundry with Custom Cabinetry for extra storage,AND! the Carriage Doors' insulated glass provides temperature regulation for the 3 car garage.
Location
State FL
County Clay
Community Stoney Glen
Area 122-Fleming Island-Nw
Direction Starting at SR-17 and CR-220, travel west on 220; turn right (North) on Lakeshore Drive. Turn left on Stone Glen Drive. House will be on the left.
Rooms
Other Rooms Outdoor Kitchen
Interior
Interior Features Breakfast Bar, In-Law Floorplan, Primary Bathroom -Tub with Separate Shower, Split Bedrooms, Walk-In Closet(s)
Heating Central
Cooling Central Air
Flooring Tile
Fireplaces Number 1
Fireplaces Type Wood Burning
Fireplace Yes
Exterior
Parking Features Additional Parking, Attached, Garage
Garage Spaces 3.0
Fence Back Yard, Wood
Pool In Ground, Electric Heat, Screen Enclosure
Roof Type Shingle
Porch Patio, Porch, Screened
Total Parking Spaces 3
Private Pool No
Building
Lot Description Sprinklers In Front, Sprinklers In Rear
Sewer Public Sewer
Water Public
Architectural Style Flat, Traditional
Structure Type Frame,Stucco
New Construction No
Schools
Elementary Schools Thunderbolt
Middle Schools Lakeside
High Schools Fleming Island
Others
Tax ID 31042602126203520
Security Features Security System Owned,Smoke Detector(s)
Acceptable Financing Cash, Conventional, VA Loan
Listing Terms Cash, Conventional, VA Loan
Read Less
Want to know what your home might be worth? Contact us for a FREE valuation!

Our team is ready to help you sell your home for the highest possible price ASAP
Bought with RE/MAX SPECIALISTS






