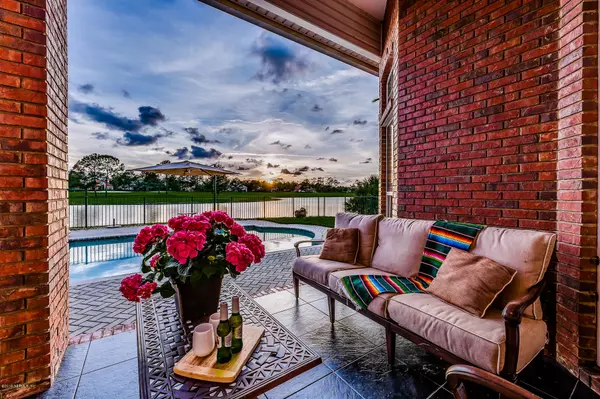$850,000
$880,000
3.4%For more information regarding the value of a property, please contact us for a free consultation.
12407 GLENSHEE CT Jacksonville, FL 32224
5 Beds
5 Baths
4,176 SqFt
Key Details
Sold Price $850,000
Property Type Single Family Home
Sub Type Single Family Residence
Listing Status Sold
Purchase Type For Sale
Square Footage 4,176 sqft
Price per Sqft $203
Subdivision Glen Kernan
MLS Listing ID 1028509
Sold Date 07/29/20
Style Traditional
Bedrooms 5
Full Baths 5
HOA Fees $450/qua
HOA Y/N Yes
Originating Board realMLS (Northeast Florida Multiple Listing Service)
Year Built 2003
Property Description
SEE VIDEO! Enjoy sweeping sunset, lake and golf course views from this lovely brick home in Glen Kernan. Nestled on a cul-de-sac for privacy and safety, this property boasts a large front lawn perfect for swinging underneath the towering oak tree or basking on Jacksonville's sunsets over the lake! The house has so much to offer: functional open layout, lots of natural light, beautiful wood floors, high vaulted ceilings, wall to wall windows and crown molding throughout. With a total of five bedrooms, three of them (+ the office) are located downstairs. The other two very large-bedrooms, with 2 full bathrooms are upstairs, all with impressive closet space. Updated kitchen appliances, all 3 HVAC systems installed less than 3 years ago, and a new pool pump.
Location
State FL
County Duval
Community Glen Kernan
Area 026-Intracoastal West-South Of Beach Blvd
Direction J Turner Butler to exit left on Hodges Blvd, go left on Glen Kernan Parkway through the guard gate, right on Cathey's Club, left on Glenshee Ct. home is at the end of the cul-de-sac.
Interior
Interior Features Breakfast Bar, Breakfast Nook, Entrance Foyer, Primary Bathroom -Tub with Separate Shower, Primary Downstairs, Split Bedrooms, Vaulted Ceiling(s), Walk-In Closet(s)
Heating Central, Electric
Cooling Central Air, Electric
Flooring Wood
Fireplaces Number 1
Fireplaces Type Gas
Fireplace Yes
Laundry Electric Dryer Hookup, Washer Hookup
Exterior
Parking Features Attached, Garage, Garage Door Opener
Garage Spaces 3.0
Fence Back Yard
Pool Community, In Ground
Utilities Available Cable Available, Propane, Other
Amenities Available Children's Pool, Clubhouse, Fitness Center, Golf Course, Jogging Path, Playground, Security, Tennis Court(s)
Waterfront Description Lake Front
View Golf Course, Water
Roof Type Shingle
Porch Front Porch
Total Parking Spaces 3
Private Pool No
Building
Lot Description Cul-De-Sac, On Golf Course, Sprinklers In Front, Sprinklers In Rear
Sewer Public Sewer
Water Public
Architectural Style Traditional
New Construction No
Others
Tax ID 1677295120
Security Features Smoke Detector(s)
Acceptable Financing Cash, Conventional, VA Loan
Listing Terms Cash, Conventional, VA Loan
Read Less
Want to know what your home might be worth? Contact us for a FREE valuation!

Our team is ready to help you sell your home for the highest possible price ASAP





