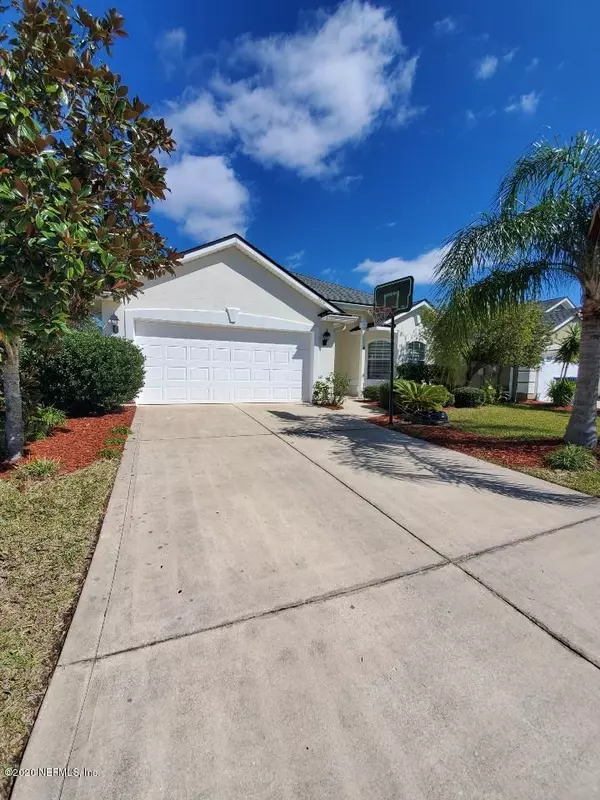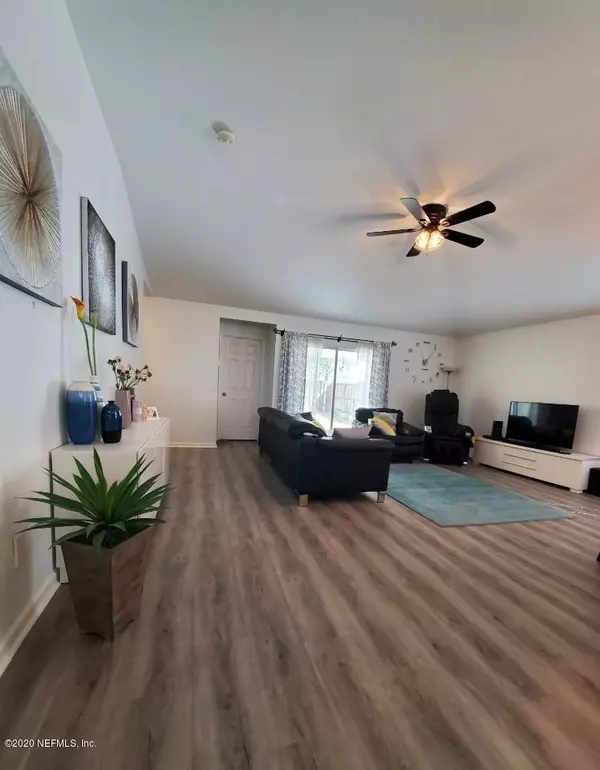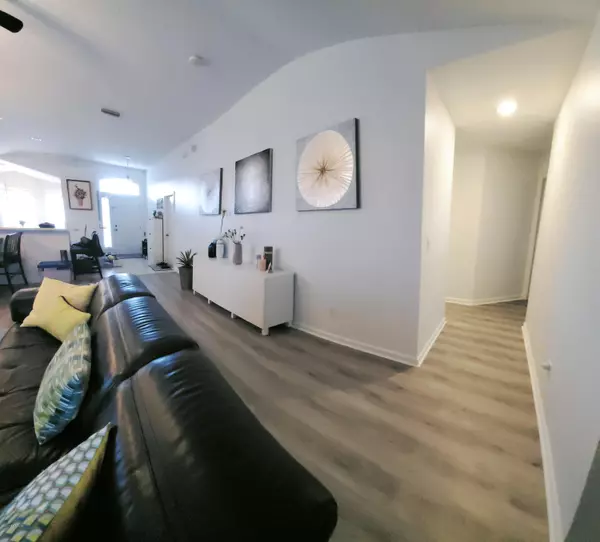$259,000
$259,900
0.3%For more information regarding the value of a property, please contact us for a free consultation.
2336 ABERFORD CT St Augustine, FL 32092
4 Beds
2 Baths
1,698 SqFt
Key Details
Sold Price $259,000
Property Type Single Family Home
Sub Type Single Family Residence
Listing Status Sold
Purchase Type For Sale
Square Footage 1,698 sqft
Price per Sqft $152
Subdivision Stonehurst Plantation
MLS Listing ID 1040448
Sold Date 05/22/20
Style Flat
Bedrooms 4
Full Baths 2
HOA Fees $58/qua
HOA Y/N Yes
Originating Board realMLS (Northeast Florida Multiple Listing Service)
Year Built 2005
Property Description
One of kind house in the Stonehurst community. Great for first time home buyer with Everything you need in the house. The house sits on Cul-de-sac so you can watch your children play in front of your home. Open layout with spacious living/dining room. Freshly painted with fancy vinyl throughout the living room. Upgraded light fixtures in BK room, dining room and entrance. AC replaced 2018 and Washer and Dryer are only 4 years old.
7 mins to 95 and 9B! Come and Enjoy all the community amenities - pool, park, and ball fields
Location
State FL
County St. Johns
Community Stonehurst Plantation
Area 304- 210 South
Direction From I-95, take Exit 329 CR210 West to Stonehurst Parkway light. Turn Left onto Stonehurst Pkwy. Right on Ferncreek Dr, Left onto Cranbrook Ave, Right onto Aberford Ct and house will be on Right.
Interior
Interior Features Breakfast Bar, Breakfast Nook, Primary Bathroom - Tub with Shower
Heating Central
Cooling Central Air
Flooring Carpet, Vinyl
Exterior
Parking Features Additional Parking, Attached, Garage
Garage Spaces 2.0
Fence Back Yard
Pool Community, None
Roof Type Shingle
Porch Porch
Total Parking Spaces 2
Private Pool No
Building
Lot Description Cul-De-Sac
Water Public
Architectural Style Flat
Structure Type Stucco
New Construction No
Schools
Elementary Schools Timberlin Creek
Middle Schools Switzerland Point
High Schools Bartram Trail
Others
Tax ID 0264293061
Read Less
Want to know what your home might be worth? Contact us for a FREE valuation!

Our team is ready to help you sell your home for the highest possible price ASAP
Bought with FUTURE HOME REALTY INC






