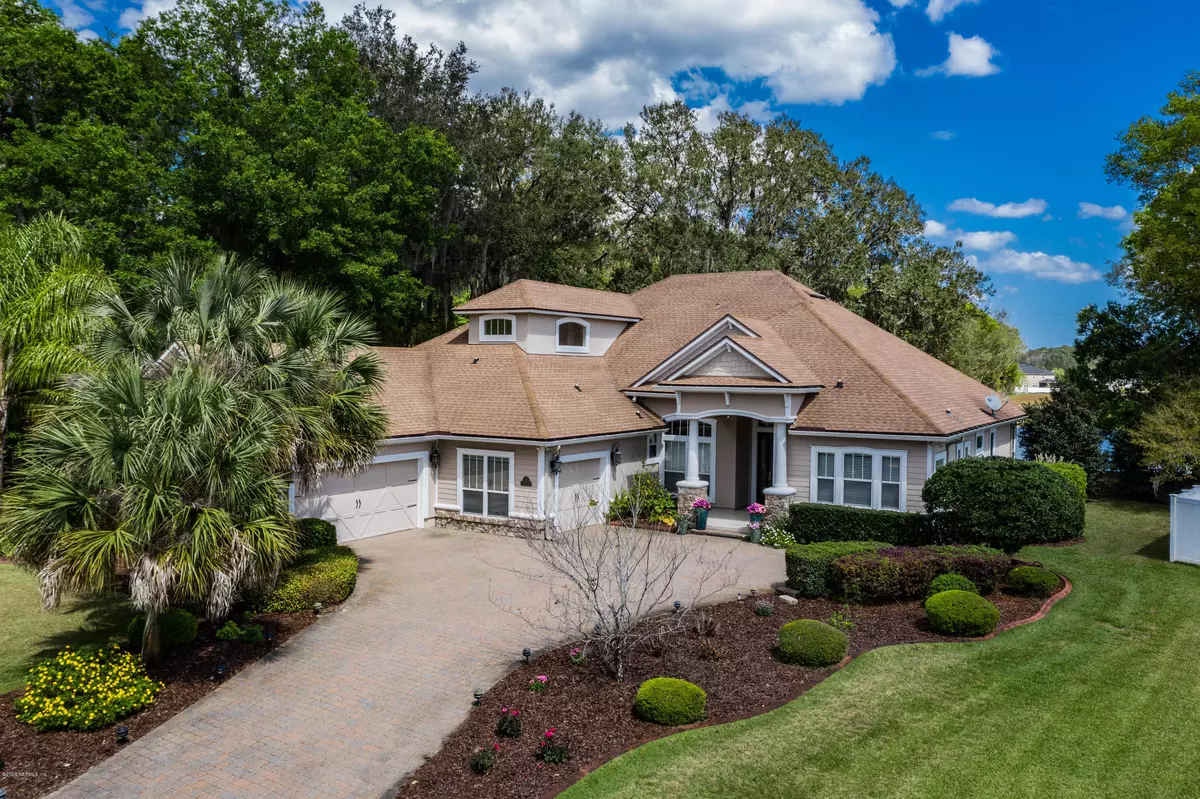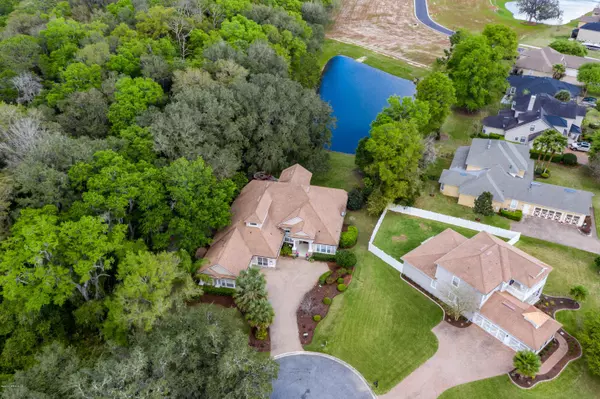$470,000
$475,000
1.1%For more information regarding the value of a property, please contact us for a free consultation.
5077 CREEK CROSSING DR Jacksonville, FL 32226
5 Beds
5 Baths
3,848 SqFt
Key Details
Sold Price $470,000
Property Type Single Family Home
Sub Type Single Family Residence
Listing Status Sold
Purchase Type For Sale
Square Footage 3,848 sqft
Price per Sqft $122
Subdivision Tidewater
MLS Listing ID 1044905
Sold Date 05/15/20
Bedrooms 5
Full Baths 4
Half Baths 1
HOA Fees $66/qua
HOA Y/N Yes
Originating Board realMLS (Northeast Florida Multiple Listing Service)
Year Built 2006
Property Description
Executive-style 5 Bedroom, 4.5 Bath ICI-built home shows like a new home. Located in the upscale gated Tidewater community with neighborhood pool, club house, exercise room, basketball court, playground and picnic areas, this home rests on an oversized-culdesac lot with amazing lake views. Over 3,800 SF of luxury living space. Grand entrance with high ceilings, formal living and dining rooms, updated kitchen, breakfast room with amazing views and Family room with gas fireplace. Downstairs split-bedroom arrangement features a private owner's suite with impressive double-tray ceiling and large executive bath with a garden tub, oversized shower and walk-in closets. Three more downstairs bedrooms and upstairs 5th bedroom/loft. New HVACs, appliances, deck, paint and flooring since 2015 One of the downstairs bedrooms functions as a private guest suite with full bath and separate entrance and access to the rear deck. The upstairs 5th bedroom with private bath and walk-in closet could also function as an additional entertainment or work-from-home office space. Be the envy of the neighborhood with the expansive, custom built TREX composite deck with gas connection for a summer kitchen all shaded with large oaks and views of the serene pond and brick paver path to a cozy firepit.
The home features additional interior upgrades including an in-home speaker system, upgraded baseboard and crown molding, recessed lighting, high ceilings, large covered Lanai, full lawn irrigation supplied by a separate private well and both landscape and exterior lighting. The Kitchen features 42-inch cabinets, granite counters, food prep island with sink and under-cabinet lighting in the kitchen. Breakfast area feature amazing views and the Family room has a gas fireplace for cozy family gatherings.
This home has been meticulously maintained and updated with three new Carrier© HVAC 1.5, 2.5 and 3.5 ton systems installed in 2018, all with 10-Yr transferable warranty. A new TREX composite rear deck with structural steel substructure was completed 2016 and the home received Interior repaint in 2015, exterior repaint in 2017 with touch-ups in 2020. New hardwood floors installed in 2015 and some new downstairs carpet in 2020. Since 2015, the kitchen range, microwave, dishwasher and refrigerator were all replaced along with new light fixtures. Other updates include a new irrigation pump, NEST© carbon monoxide detectors and Honeywell HVAC controls. Easy access to I-95, I-295 Beltway, JIA, River City Marketplace & Dames Point bridge.
Location
State FL
County Duval
Community Tidewater
Area 096-Ft George/Blount Island/Cedar Point
Direction Take Cedar Pointe Rd east, Right into Tidwater community, Right on Clapboard Creek Dr, Right on Creek Crossing Dr, house is in cul-de-sac.
Rooms
Other Rooms Shed(s)
Interior
Interior Features Breakfast Bar, Breakfast Nook, Entrance Foyer, In-Law Floorplan, Kitchen Island, Pantry, Primary Bathroom -Tub with Separate Shower, Primary Downstairs, Split Bedrooms, Walk-In Closet(s)
Heating Central, Electric
Cooling Central Air, Electric
Flooring Carpet, Tile, Wood
Fireplaces Number 1
Fireplaces Type Gas
Fireplace Yes
Laundry Electric Dryer Hookup, Washer Hookup
Exterior
Parking Features Attached, Garage, Garage Door Opener
Garage Spaces 3.0
Pool Community, None
Utilities Available Cable Available, Propane
Amenities Available Basketball Court, Clubhouse, Fitness Center, Playground
Waterfront Description Pond
Roof Type Shingle
Porch Deck, Front Porch, Porch, Screened
Total Parking Spaces 3
Private Pool No
Building
Lot Description Cul-De-Sac, Sprinklers In Front, Sprinklers In Rear
Sewer Public Sewer
Water Public
Structure Type Fiber Cement,Frame,Stucco
New Construction No
Others
HOA Name Tidewater HOA
Tax ID 1599422615
Security Features Smoke Detector(s)
Acceptable Financing Cash, Conventional, FHA, VA Loan
Listing Terms Cash, Conventional, FHA, VA Loan
Read Less
Want to know what your home might be worth? Contact us for a FREE valuation!

Our team is ready to help you sell your home for the highest possible price ASAP
Bought with KELLER WILLIAMS REALTY ATLANTIC PARTNERS






