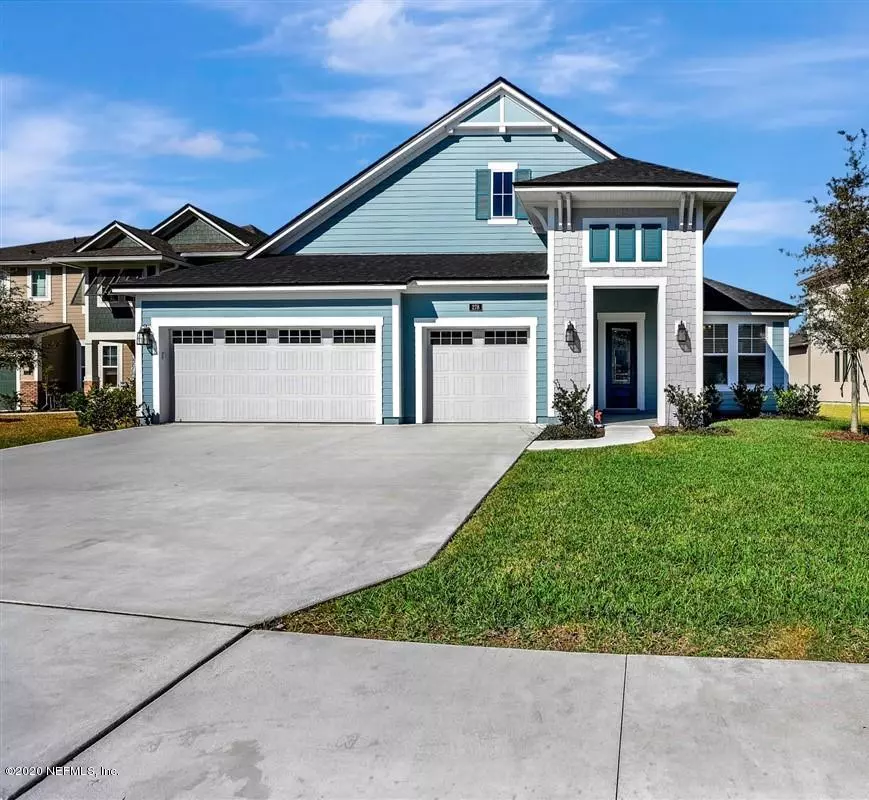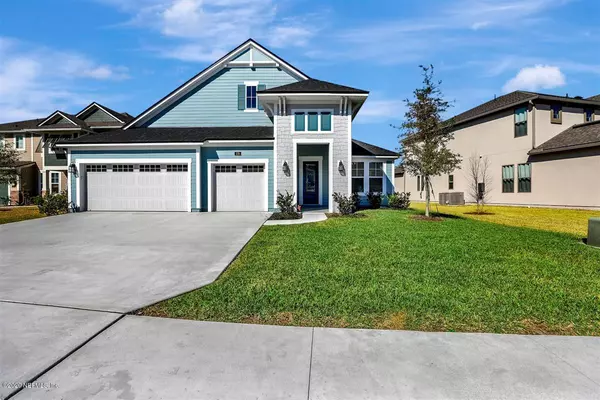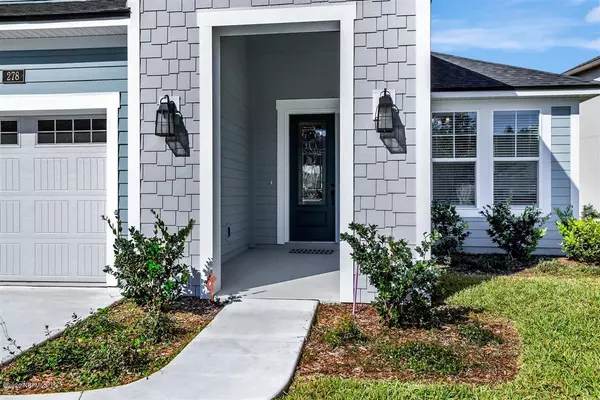$449,000
$449,000
For more information regarding the value of a property, please contact us for a free consultation.
278 SILVER SAGE LN St Augustine, FL 32095
5 Beds
4 Baths
3,192 SqFt
Key Details
Sold Price $449,000
Property Type Single Family Home
Sub Type Single Family Residence
Listing Status Sold
Purchase Type For Sale
Square Footage 3,192 sqft
Price per Sqft $140
Subdivision Creekside
MLS Listing ID 1035620
Sold Date 09/04/20
Bedrooms 5
Full Baths 3
Half Baths 1
HOA Fees $55/ann
HOA Y/N Yes
Originating Board realMLS (Northeast Florida Multiple Listing Service)
Year Built 2019
Property Description
Creekside at Twin Creeks is a new master-planned community in St. Johns County. It is conveniently located off State Road 210, close to I-95, US 1, and St. Augustine. Enjoy easy access to great shopping, entertainment, parks, downtown Jacksonville, and area beaches. The fresh looking, three car garage home with hardy board construction is a solid semi-custom home by Drees with 8 foot doors and 9 foot ceilings. The over-sized master bedroom is on the first floor along with 3 other bedrooms. The upstairs bonus room with a full bath could easily be used as a 5th bedroom or home theater. Natural gas supplies the gorgeous gas stove in this gourmet kitchen along with double ovens, rich looking quartz counters, white and stone gray cabinetry and an over-sized bar. This lends to the open floor plan concept with the family room, kitchen and dining all in the same area. It is perfect for entertaining family and friends. The laundry room with its own little window is perfectly placed next to the kitchen and mud area. The walk in pantry is large enough for all your food and gadgets. Durable and stylish laminate wood flooring flows through the main parts of the home with pristine carpet in the bedrooms and bonus room. Quad sliders expand across the back of the home where you can walk out onto the covered lanai and enjoy the sunsets. There is also plenty of room for a pool. The lanai has a gas loop for your summer kitchen. The master bedroom with tray ceilings is a suite in itself with a four foot bump-out sitting area overlooking the backyard with lake views. The upgraded tile in the master bathroom has a luxurious textured look which surrounds the garden tub. The bedrooms are separated downstairs which gives you plenty of privacy. If a man cave in your garage is what you have been wanting, you have come to the right house! This three car garage is decked out with its own little workshop space and big screen tv. Never run out of hot water with your tankless gas water heater and have a piece of mind with the transferable builder's warranty and termite bond. There is a 49 acre lake coming to the neighborhood which will be used for fishing and canoeing. Take advantage of the amenity center where you can work out, swim or hang out with neighbors and friends. See the documents tab for more money saving energy features and upgrades that Drees Homes offers in this house. There are just too many to list! All of this in St. Johns County Schools!
Location
State FL
County St. Johns
Community Creekside
Area 304- 210 South
Direction Travel north on US 1, Turn left onto CR 210. Creekside will be on your left. Once you turn into the development, it will be your last neighborhood on the left.
Interior
Interior Features Breakfast Bar, Entrance Foyer, Kitchen Island, Pantry, Primary Bathroom -Tub with Separate Shower, Primary Downstairs, Split Bedrooms, Walk-In Closet(s)
Heating Central, Electric, Heat Pump, Zoned
Cooling Central Air, Zoned
Flooring Carpet, Laminate, Tile
Laundry Electric Dryer Hookup, Washer Hookup
Exterior
Garage Spaces 3.0
Pool Community, None
Utilities Available Cable Connected
Amenities Available Fitness Center
Waterfront Description Lake Front
Roof Type Shingle
Porch Front Porch, Porch, Screened
Total Parking Spaces 3
Private Pool No
Building
Lot Description Cul-De-Sac
Sewer Public Sewer
Water Public
Structure Type Fiber Cement,Frame
New Construction No
Schools
Elementary Schools Ocean Palms
Middle Schools Alice B. Landrum
High Schools Allen D. Nease
Others
HOA Name Evergreen Lifestyle
Tax ID 0237132470
Security Features Smoke Detector(s)
Acceptable Financing Cash, Conventional, VA Loan
Listing Terms Cash, Conventional, VA Loan
Read Less
Want to know what your home might be worth? Contact us for a FREE valuation!

Our team is ready to help you sell your home for the highest possible price ASAP
Bought with MOMENTUM REALTY






