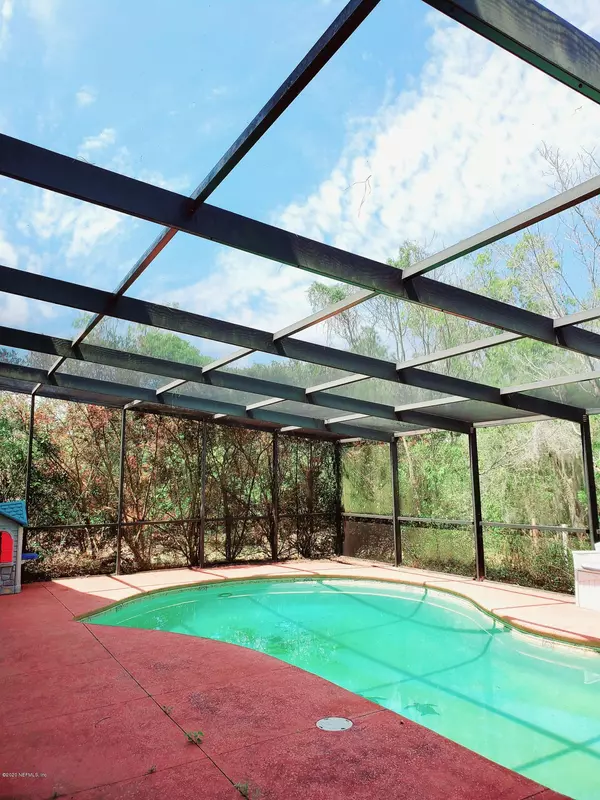$342,500
$351,000
2.4%For more information regarding the value of a property, please contact us for a free consultation.
7001 ELFO RD Keystone Heights, FL 32656
5 Beds
5 Baths
3,256 SqFt
Key Details
Sold Price $342,500
Property Type Single Family Home
Sub Type Single Family Residence
Listing Status Sold
Purchase Type For Sale
Square Footage 3,256 sqft
Price per Sqft $105
Subdivision Keystone Heights
MLS Listing ID 1047535
Sold Date 06/05/20
Style Traditional
Bedrooms 5
Full Baths 4
Half Baths 1
HOA Y/N No
Originating Board realMLS (Northeast Florida Multiple Listing Service)
Year Built 2008
Property Description
This is a MUST SEE home on over 1.6 acres in beautiful Keystone Heights! Country living at its BEST! Large private lot with long concrete driveway, rear entry 4 car garage with plenty of parking space for guests. This home is ready for a large happy family with plenty of room inside and out with 3256 sq ft of living space! Enjoy ceiling built in surround sound or relax on your wrap around porch, lay by your own heated enclosed in-ground pool! This gem boasts a Huge kitchen, library, pool bath, workshop and the list goes on. Come view today, this one is priced right and wont last long!!
Location
State FL
County Clay
Community Keystone Heights
Area 151-Keystone Heights
Direction SR 21 S, Right on Gas Line Rd, Left of Elfo and home is on Left.
Rooms
Other Rooms Workshop
Interior
Interior Features Breakfast Bar, Eat-in Kitchen, Kitchen Island, Pantry, Primary Bathroom -Tub with Separate Shower, Primary Downstairs, Split Bedrooms, Walk-In Closet(s)
Heating Central, Electric, Heat Pump
Cooling Central Air
Flooring Carpet, Tile, Wood
Fireplaces Number 1
Fireplaces Type Gas
Furnishings Unfurnished
Fireplace Yes
Laundry Electric Dryer Hookup, Washer Hookup
Exterior
Garage Attached, Garage
Garage Spaces 4.0
Pool In Ground, Heated, Screen Enclosure
Waterfront No
Roof Type Shingle
Porch Patio, Porch, Screened, Wrap Around
Parking Type Attached, Garage
Total Parking Spaces 4
Private Pool No
Building
Lot Description Sprinklers In Front, Sprinklers In Rear
Sewer Public Sewer
Water Well
Architectural Style Traditional
Structure Type Fiber Cement,Frame
New Construction No
Others
Tax ID 08082300098300200
Security Features Smoke Detector(s)
Acceptable Financing Cash, Conventional, FHA, USDA Loan, VA Loan
Listing Terms Cash, Conventional, FHA, USDA Loan, VA Loan
Read Less
Want to know what your home might be worth? Contact us for a FREE valuation!

Our team is ready to help you sell your home for the highest possible price ASAP
Bought with WATSON REALTY CORP






