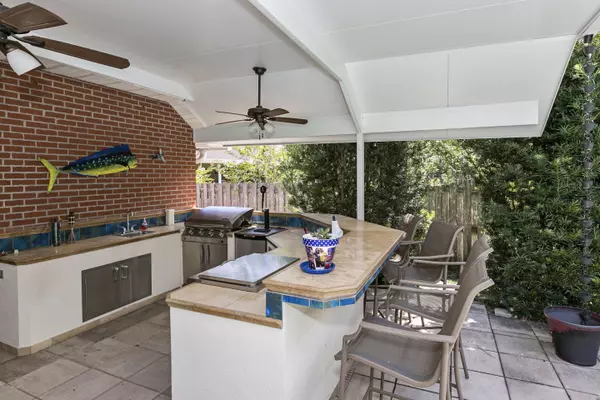$350,000
$350,000
For more information regarding the value of a property, please contact us for a free consultation.
5084 WHITEWATER CT Jacksonville, FL 32258
4 Beds
3 Baths
2,445 SqFt
Key Details
Sold Price $350,000
Property Type Single Family Home
Sub Type Single Family Residence
Listing Status Sold
Purchase Type For Sale
Square Footage 2,445 sqft
Price per Sqft $143
Subdivision Waterford Estates
MLS Listing ID 1046399
Sold Date 05/29/20
Bedrooms 4
Full Baths 3
HOA Fees $40/ann
HOA Y/N Yes
Originating Board realMLS (Northeast Florida Multiple Listing Service)
Year Built 2003
Property Description
Brick POOL home on cul-de-sac in Waterford Estates*Pool w/spa (2010) + Summer Kitchen (2013)*Grapefruit, Orange, Lime & Avocado tree*Open plan with wood floors in formal living, formal dining & family room & master bedroom*Tile entry, kitchen, eat-in nook & bathrooms*2nd & 3rd BR also have wood floors*Kitchen has 42'' Maple cabinetry, menu planner, double ovens & island w/electric*4th BR/3rd BA as bonus room*Crown molding in DR/Kit/Nook/FR, MBR & 2nd BR*Hot water heater new in 2015*Plantation shutters in LR/DR, MBR*MBR closet redone in 2007*Summer kitchen features beer keg, running water, ice cooler, grill in 2019 & pavers* Screened patio*3rd BR has Murphy bed*Shed has electric service (as-is)*Termite bond & water softener*Extra parking behind fence
Location
State FL
County Duval
Community Waterford Estates
Area 014-Mandarin
Direction Old St Augustine to (E) on Greenland (R) into Waterford Estates, (R) London Lake Dr W, (L) Summit Lake Dr, (L) Whitewater Ct
Interior
Interior Features Breakfast Bar, Eat-in Kitchen, Entrance Foyer, Kitchen Island, Pantry, Primary Bathroom -Tub with Separate Shower, Primary Downstairs, Split Bedrooms, Walk-In Closet(s)
Heating Central, Other
Cooling Central Air
Flooring Carpet, Tile, Wood
Laundry Electric Dryer Hookup, Washer Hookup
Exterior
Parking Features Attached, Garage
Garage Spaces 2.0
Fence Full, Wood
Pool Community, In Ground
Amenities Available Basketball Court, Playground, Tennis Court(s)
Roof Type Shingle
Porch Patio, Screened
Total Parking Spaces 2
Private Pool No
Building
Lot Description Sprinklers In Front, Sprinklers In Rear
Sewer Public Sewer
Water Public
Structure Type Frame
New Construction No
Schools
Elementary Schools Greenland Pines
Middle Schools Twin Lakes Academy
High Schools Mandarin
Others
HOA Name Sweetwater Creek SO
Tax ID 1571484120
Security Features Security System Owned
Acceptable Financing Cash, Conventional, FHA, VA Loan
Listing Terms Cash, Conventional, FHA, VA Loan
Read Less
Want to know what your home might be worth? Contact us for a FREE valuation!

Our team is ready to help you sell your home for the highest possible price ASAP






