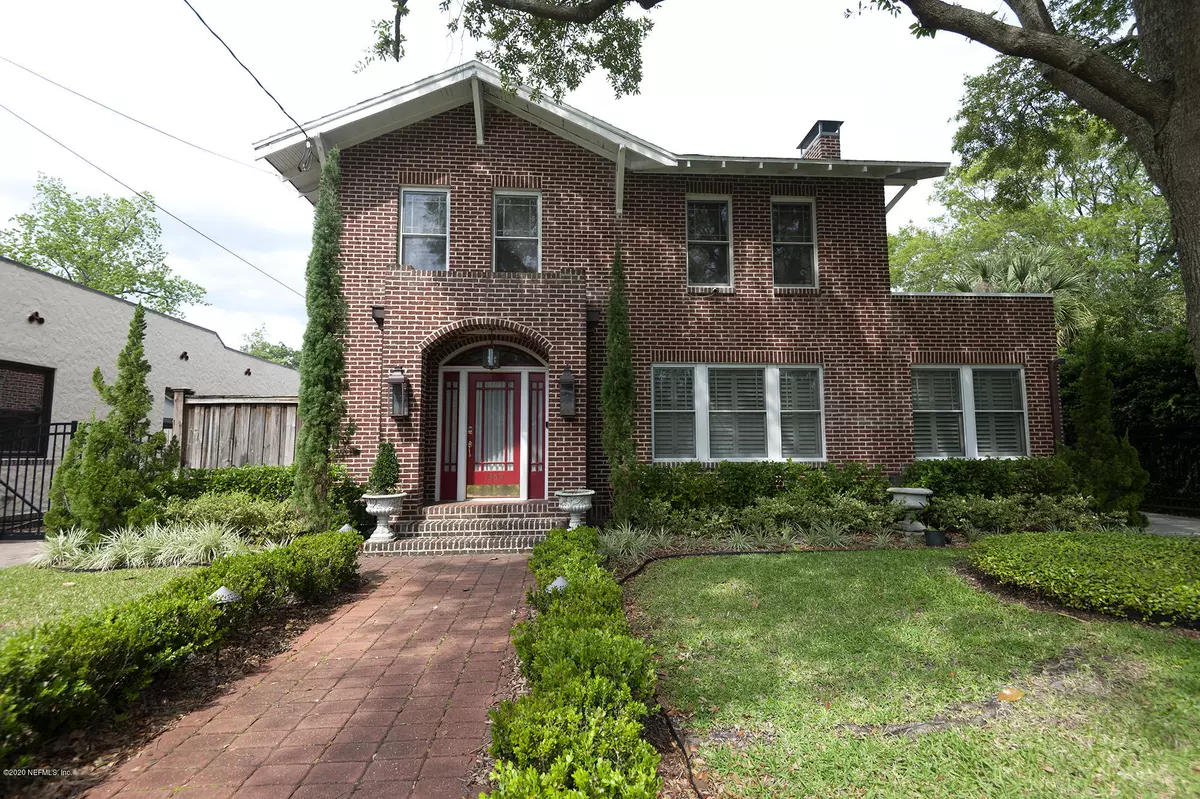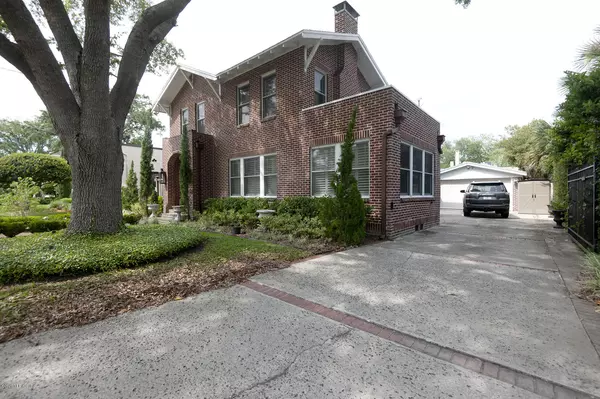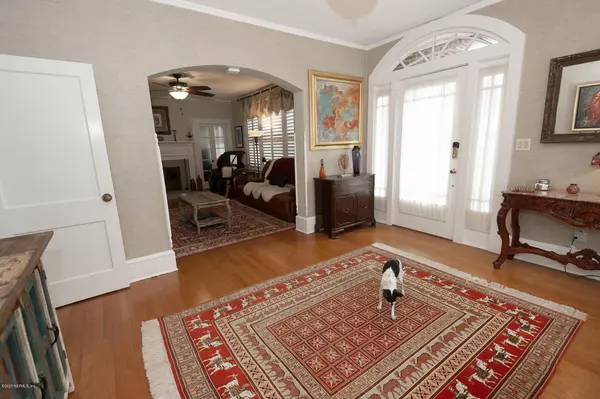$549,000
$549,000
For more information regarding the value of a property, please contact us for a free consultation.
1365 EDGEWOOD AVE S Jacksonville, FL 32205
4 Beds
3 Baths
2,534 SqFt
Key Details
Sold Price $549,000
Property Type Single Family Home
Sub Type Single Family Residence
Listing Status Sold
Purchase Type For Sale
Square Footage 2,534 sqft
Price per Sqft $216
Subdivision Avondale
MLS Listing ID 1050128
Sold Date 07/17/20
Style Other
Bedrooms 4
Full Baths 2
Half Baths 1
HOA Y/N No
Originating Board realMLS (Northeast Florida Multiple Listing Service)
Year Built 1924
Lot Dimensions 60x18
Property Description
Open House 5/29/20 1:00pm-3:00pm Motivated Seller! A true Avondale dream home. Completely updated for a refined homeowner. Lots of love and care went into updating this home. Four bedrooms, 2 1/2 baths, foyer, sunroom, chef's kitchen, swarovski crystal chandeliers, vintage and reproduction light fixtures, custom stained glass windows, heated/lighted inground spa, oversized 1 car garage with huge workshop, professionally landscaped, sprinklers, landscape lighting, freshly painted, new roof. Too many features to name. See documents for all of the improvements and features of this home. Tax records of 2534 sq. feet don't include the additional new 275 sq feet of heated and cooled enclosed patio. This home is the perfect blend of historic aesthetic and modern conveniences. You don't want to miss out on this oneSome furnishings are negotiable. Listing agent has relationship with seller.
Location
State FL
County Duval
Community Avondale
Area 032-Avondale
Direction From Memorial Park, go west on Riverside Ave for about 2 miles, turn right on Edgewood Ave. house is 1/2 mile on the right between Finch St and Remington St.
Rooms
Other Rooms Shed(s), Workshop, Other
Interior
Interior Features Breakfast Bar, Eat-in Kitchen, Entrance Foyer, Kitchen Island, Primary Bathroom -Tub with Separate Shower
Heating Central, Zoned
Cooling Central Air, Wall/Window Unit(s), Zoned
Flooring Tile, Wood
Fireplaces Number 1
Fireplaces Type Gas
Fireplace Yes
Exterior
Parking Features Detached, Garage, Garage Door Opener
Garage Spaces 1.5
Fence Back Yard, Wood
Utilities Available Natural Gas Available
Roof Type Shingle
Porch Glass Enclosed, Patio
Total Parking Spaces 1
Private Pool No
Building
Lot Description Historic Area, Sprinklers In Front, Sprinklers In Rear
Sewer Public Sewer
Water Public
Architectural Style Other
New Construction No
Others
Tax ID 0798040000
Security Features Security Gate
Acceptable Financing Cash, Conventional, FHA, VA Loan
Listing Terms Cash, Conventional, FHA, VA Loan
Read Less
Want to know what your home might be worth? Contact us for a FREE valuation!

Our team is ready to help you sell your home for the highest possible price ASAP
Bought with WATSON REALTY CORP






