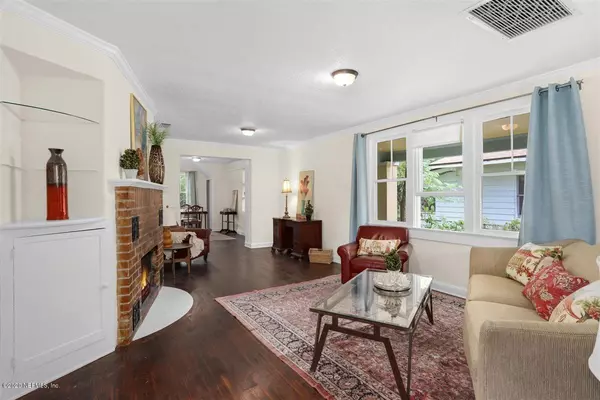$300,000
$295,000
1.7%For more information regarding the value of a property, please contact us for a free consultation.
2693 GREEN ST Jacksonville, FL 32204
3 Beds
3 Baths
1,559 SqFt
Key Details
Sold Price $300,000
Property Type Single Family Home
Sub Type Single Family Residence
Listing Status Sold
Purchase Type For Sale
Square Footage 1,559 sqft
Price per Sqft $192
Subdivision Riverside
MLS Listing ID 1054008
Sold Date 08/27/20
Style Other
Bedrooms 3
Full Baths 2
Half Baths 1
HOA Y/N No
Originating Board realMLS (Northeast Florida Multiple Listing Service)
Year Built 1937
Lot Dimensions 50X100
Property Description
Renovated Airplane Bungalow Classic in Historic Riverside! Just around the corner from amazing restaurants, this updated home is getting even better. New roof is being installed (May 2020), new fridge is arriving, and the house now feels like a home, just waiting for beer in the fridge and your feet on the coffee table! The front porch, original hardwood floors, and porte cochere have been preserved, but everything else is updated and nice! The brick fireplace in the living room is a vintage baffled design inspired by Benjamin Franklin. The Kitchen is open and spacious, with new SS appliances, a breakfast bar and expansive Granite. Master retreat is private and amazing with a modern bath and barn door. The backyard is private, with room for kids and cookouts
Location
State FL
County Duval
Community Riverside
Area 031-Riverside
Direction From Park&King, go North along King St, then turn Right on Green St. Home on the Left (literally a block and a half from Kickbacks!)
Rooms
Other Rooms Shed(s)
Interior
Interior Features Breakfast Bar, Built-in Features, Eat-in Kitchen, Entrance Foyer, Pantry, Primary Bathroom - Shower No Tub, Split Bedrooms
Heating Central
Cooling Central Air
Flooring Tile, Wood
Fireplaces Number 1
Fireplace Yes
Laundry Electric Dryer Hookup, Washer Hookup
Exterior
Parking Features Covered
Carport Spaces 1
Fence Back Yard
Pool None
Utilities Available Cable Available
Amenities Available Laundry
Roof Type Shingle
Porch Deck, Front Porch, Porch
Private Pool No
Building
Lot Description Historic Area
Sewer Public Sewer
Water Public
Architectural Style Other
Structure Type Fiber Cement
New Construction No
Schools
Elementary Schools Central Riverside
Middle Schools Lake Shore
High Schools Riverside
Others
Tax ID 0647330000
Acceptable Financing Cash, Conventional, FHA, VA Loan
Listing Terms Cash, Conventional, FHA, VA Loan
Read Less
Want to know what your home might be worth? Contact us for a FREE valuation!

Our team is ready to help you sell your home for the highest possible price ASAP
Bought with COLDWELL BANKER VANGUARD REALTY





