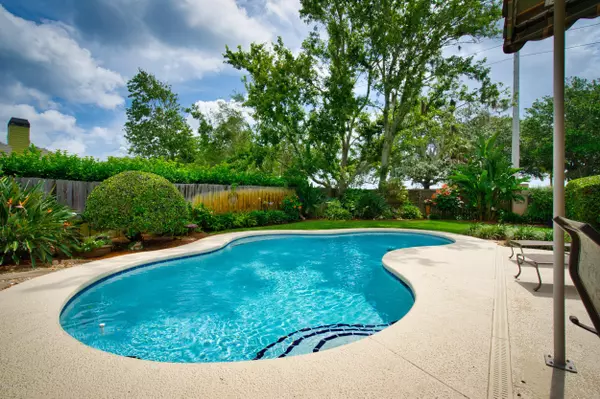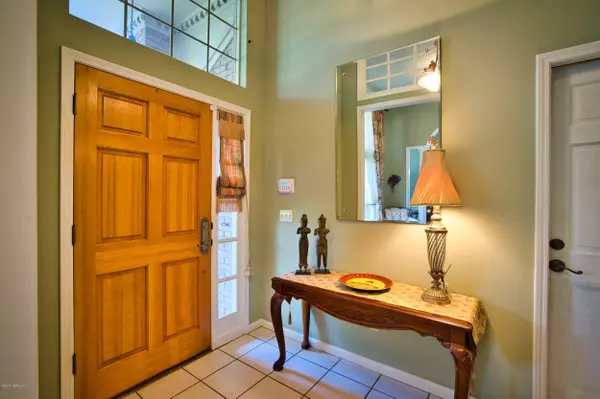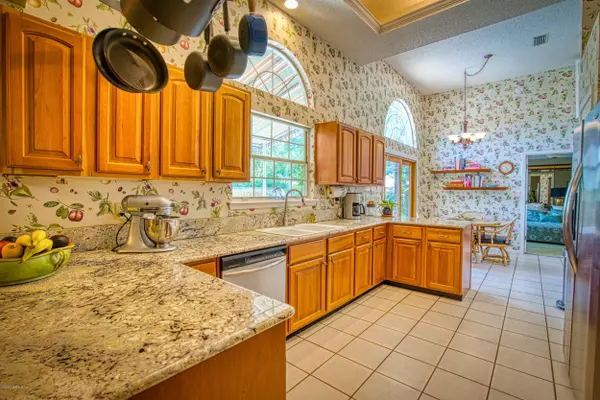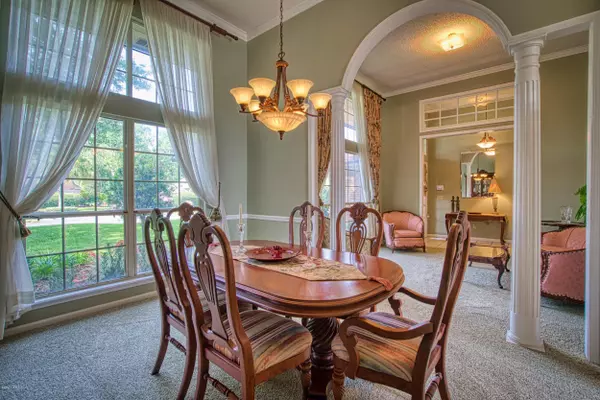$515,000
$532,000
3.2%For more information regarding the value of a property, please contact us for a free consultation.
1525 MARSHSIDE DR Jacksonville Beach, FL 32250
4 Beds
2 Baths
2,083 SqFt
Key Details
Sold Price $515,000
Property Type Other Types
Sub Type Single Family Residence
Listing Status Sold
Purchase Type For Sale
Square Footage 2,083 sqft
Price per Sqft $247
Subdivision Marshside
MLS Listing ID 1055382
Sold Date 07/13/20
Style Traditional
Bedrooms 4
Full Baths 2
HOA Fees $37/ann
HOA Y/N Yes
Originating Board realMLS (Northeast Florida Multiple Listing Service)
Year Built 1989
Lot Dimensions 75 x 120
Property Description
Former Model Home with Beautiful Landscaping !
Well Maintained home w solar fuel will save you money. NEW: Plumbing , Salt Free water softener & variable speed pool pump . A $33,000 solar energy package - installed in '17 w a Hybrid water heater & extra attic insulation , to make for lower electric bills.
The over sized garage has a workshop , AC, & hurricane resistant garage door.
Upon entering the covered entry, with a vaulted ceiling ,you will encounter unique 12' ceilings in the Foyer, LR/DR combo, Kitchen & cathedral ceilings in the Family Room . Loads of architectural interest & custom finishes are found throughout this home. 3 Anderson , wood framed , sliders, w impact resistant glass, lead to the pool & outdoor oasis from the FR , Kit. & MBR.. 1+ mi. to the Beach . Equipped with a special electric meter , so that any unused energy produced by this home's solar collectors ,is bought by the City and credited on the homeowner's monthly bill. The homeowner says she loves the "ease of use" to save energy with the Hybrid Water Heater .
Located near wonderful parks that host kid's team sports and the city Golf course is right across the street. Hurry.
Location
State FL
County Duval
Community Marshside
Area 214-Jacksonville Beach-Sw
Direction From A1A and Beach Blvd , go west on Beach Blvd to 15th St., Right onto Marshside Dr. . House is the 1st on the right ,on the corner. Side Entry Garage and Driveway.
Rooms
Other Rooms Workshop
Interior
Interior Features Breakfast Bar, Built-in Features, Eat-in Kitchen, Entrance Foyer, Pantry, Primary Bathroom -Tub with Separate Shower, Smart Thermostat, Split Bedrooms, Vaulted Ceiling(s), Walk-In Closet(s)
Heating Central, Electric, Other
Cooling Central Air, Electric
Flooring Carpet, Tile
Fireplaces Number 1
Fireplaces Type Wood Burning
Fireplace Yes
Laundry Electric Dryer Hookup, Washer Hookup
Exterior
Parking Features Attached, Garage, Garage Door Opener
Garage Spaces 2.0
Fence Back Yard, Wood
Pool In Ground, Pool Sweep
Utilities Available Cable Available
Roof Type Shingle
Porch Awning(s), Covered, Patio
Total Parking Spaces 2
Private Pool No
Building
Lot Description Corner Lot, Sprinklers In Front, Sprinklers In Rear
Sewer Public Sewer
Water Public
Architectural Style Traditional
Structure Type Brick Veneer,Fiber Cement,Frame
New Construction No
Schools
Middle Schools Duncan Fletcher
High Schools Duncan Fletcher
Others
HOA Name Marshside HOA
Tax ID 1799976180
Security Features Security System Owned,Smoke Detector(s)
Acceptable Financing Cash, Conventional
Listing Terms Cash, Conventional
Read Less
Want to know what your home might be worth? Contact us for a FREE valuation!

Our team is ready to help you sell your home for the highest possible price ASAP





