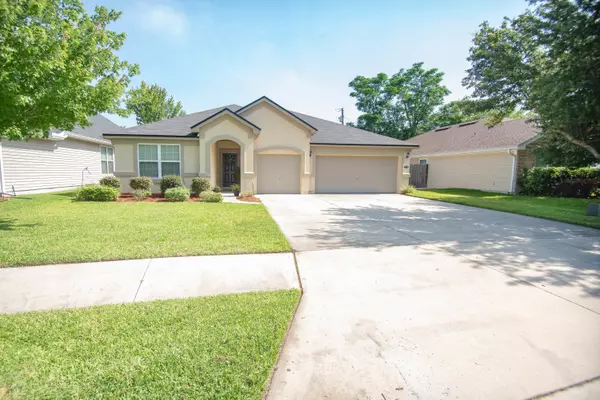$229,900
$229,900
For more information regarding the value of a property, please contact us for a free consultation.
5574 HUCKLEBERRY TRL N Macclenny, FL 32063
4 Beds
3 Baths
2,031 SqFt
Key Details
Sold Price $229,900
Property Type Single Family Home
Sub Type Single Family Residence
Listing Status Sold
Purchase Type For Sale
Square Footage 2,031 sqft
Price per Sqft $113
Subdivision Rolling Meadows
MLS Listing ID 1055937
Sold Date 10/28/20
Bedrooms 4
Full Baths 3
HOA Fees $29/ann
HOA Y/N Yes
Originating Board realMLS (Northeast Florida Multiple Listing Service)
Year Built 2012
Property Description
Beautiful move-in ready home waiting for the your large family! This 4/3 has an amazing open concept that creates a spacious living area that's perfect for relaxing and entertaining.The huge
kitchen has an oversized island, lots of cabinet space,dining area, pantry, and three ovens are truly a baker's dream! Plus off the kitchen there's an office area for your kids to do homework.The Master bath includes double vanities & a huge garden tub. Nice guest bedrooms and the private fourth bedroom features its own bathroom and could be used as a guest or mother-in-law suite. The three-car garage provides plenty of storage space. The covered back patio is a perfect place to sit and relax. This home is truly one you need to see to appreciate! Neighborhood also has a playground for your kids
Location
State FL
County Baker
Community Rolling Meadows
Area 501-Macclenny Area
Direction I-10W TO EXIT#335,TAKE A LEFT ON HWY 121, CONT. 3 MILES TAKE A LEFT ON 23B,TAKE A RIGHT INTO ROLLING MEADOWS, CONT. STRAIGHT, TAKE A LEFT ON HUCKLEBERRY TRAIL N,HOME IS ON THE RIGHT LOOK FOR SIGN.
Interior
Interior Features Breakfast Bar, Eat-in Kitchen, Entrance Foyer, Pantry, Primary Bathroom -Tub with Separate Shower, Split Bedrooms, Walk-In Closet(s)
Heating Central
Cooling Central Air
Flooring Carpet, Laminate, Vinyl
Laundry Electric Dryer Hookup, Washer Hookup
Exterior
Parking Features Additional Parking
Garage Spaces 3.0
Fence Back Yard, Wood
Pool None
Utilities Available Cable Available
Amenities Available Playground
Roof Type Shingle
Porch Covered, Patio
Total Parking Spaces 3
Private Pool No
Building
Lot Description Sprinklers In Front, Sprinklers In Rear
Sewer Public Sewer
Water Public
Structure Type Stucco
New Construction No
Schools
Elementary Schools Macclenny
Middle Schools Baker County
High Schools Baker County
Others
Tax ID 192S22021300000280
Acceptable Financing Cash, Conventional, FHA, USDA Loan, VA Loan
Listing Terms Cash, Conventional, FHA, USDA Loan, VA Loan
Read Less
Want to know what your home might be worth? Contact us for a FREE valuation!

Our team is ready to help you sell your home for the highest possible price ASAP
Bought with REAL ESTATE WITH GARLON WEBB






