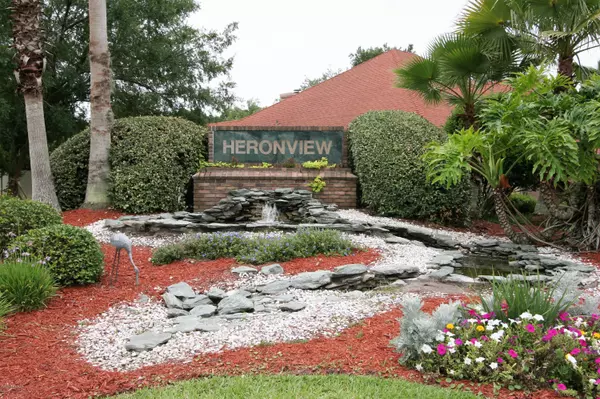$313,800
$312,500
0.4%For more information regarding the value of a property, please contact us for a free consultation.
5388 HERONVIEW CT Jacksonville, FL 32257
3 Beds
2 Baths
1,978 SqFt
Key Details
Sold Price $313,800
Property Type Single Family Home
Sub Type Single Family Residence
Listing Status Sold
Purchase Type For Sale
Square Footage 1,978 sqft
Price per Sqft $158
Subdivision Heronview
MLS Listing ID 1057169
Sold Date 07/13/20
Style Traditional
Bedrooms 3
Full Baths 2
HOA Fees $25/ann
HOA Y/N Yes
Originating Board realMLS (Northeast Florida Multiple Listing Service)
Year Built 1994
Lot Dimensions 84x220x80x200
Property Description
Multiple offers received-offers due 8p.m., 6/7/2020. Disclosure under the documents tab. As I opened the leaded, glass front door and entered, the view that my eyes saw was so amazing. I was drawn to the back porch and the yard to take in the view even more so. I was imagining the sights and sounds of nature that I would see and hear. My mind was racing – what would I see. Oh, and the landscaping – so well maintained. I was envisioning how I could add to the owner's palate that they had started or perhaps a previous owner. No matter, I can make it mine. The Bottlebrush, the Agapanthus, the Daylilies, the list goes on that attracts birds and insects, i.e. Hummingbirds – there are magnificent. The honey bees that provides us with some great tasting honey from some great local road-side road-side
Location
State FL
County Duval
Community Heronview
Area 013-Beauclerc/Mandarin North
Direction From I-295, go north on Old St Augustine Rd, right on Losco Rd, left on Hood Rd (at the roundabout), left on Heronview, left on Heronview Ct. 5388 is just before the cul-de-sac on the right.
Rooms
Other Rooms Shed(s)
Interior
Interior Features Breakfast Bar, Breakfast Nook, Entrance Foyer, Pantry, Primary Bathroom -Tub with Separate Shower, Split Bedrooms, Vaulted Ceiling(s), Walk-In Closet(s)
Heating Central, Heat Pump, Other
Cooling Central Air
Flooring Carpet, Laminate, Tile
Fireplaces Number 1
Fireplaces Type Wood Burning
Fireplace Yes
Laundry Electric Dryer Hookup, Washer Hookup
Exterior
Garage Attached, Garage, Garage Door Opener
Garage Spaces 2.0
Fence Vinyl
Pool None
Waterfront Yes
Waterfront Description Pond
View Water
Roof Type Shingle
Porch Front Porch, Patio, Porch, Screened
Parking Type Attached, Garage, Garage Door Opener
Total Parking Spaces 2
Private Pool No
Building
Lot Description Cul-De-Sac, Sprinklers In Front, Sprinklers In Rear
Sewer Public Sewer
Water Public
Architectural Style Traditional
Structure Type Fiber Cement,Frame
New Construction No
Schools
Elementary Schools Mandarin Oaks
Middle Schools Mandarin
High Schools Mandarin
Others
HOA Name Heronview HOA
Tax ID 1596530040
Security Features Security System Owned
Acceptable Financing Cash, Conventional, FHA, VA Loan
Listing Terms Cash, Conventional, FHA, VA Loan
Read Less
Want to know what your home might be worth? Contact us for a FREE valuation!

Our team is ready to help you sell your home for the highest possible price ASAP
Bought with WATSON REALTY CORP






