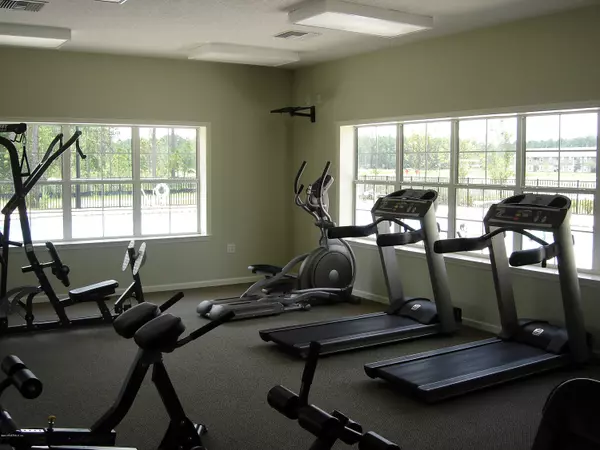$332,000
$344,990
3.8%For more information regarding the value of a property, please contact us for a free consultation.
285 N HAMILTON SPRINGS RD St Augustine, FL 32084
5 Beds
3 Baths
2,512 SqFt
Key Details
Sold Price $332,000
Property Type Single Family Home
Sub Type Single Family Residence
Listing Status Sold
Purchase Type For Sale
Square Footage 2,512 sqft
Price per Sqft $132
Subdivision Sebastian Cove
MLS Listing ID 1059327
Sold Date 01/07/21
Style Traditional
Bedrooms 5
Full Baths 3
Construction Status Under Construction
HOA Fees $55/qua
HOA Y/N Yes
Originating Board realMLS (Northeast Florida Multiple Listing Service)
Year Built 2020
Property Description
Located just minutes away from the upscale shops of the St. Augustine Outlet mall, Sebastian Cove is situated in the heart of the quickly-growing St. Johns County. Choose from several spacious new home floor plans and locations. Close to I-95. This D.R. Horton new home community just may be the place you call home!
Highlights Include:
-Wide, spacious home sites
-Home sites with lake or preserve views
-Located near the historic St Augustine area and outlet malls
-New pool, community center, and tot lot coming soon
-Highly Rated St. Johns School District
-Individual home-site premiums are not reflected
Location
State FL
County St. Johns
Community Sebastian Cove
Area 336-Ravenswood/West Augustine
Direction From I-95 take exit 318 for SR16E, travel 1.6 miles, turn left at Stratton Blvd. Continue ahead 1.2 miles passing first 2 entrances to the community.Turn right at the 2nd Old Hickory Forest Rd.
Interior
Interior Features Breakfast Bar, Eat-in Kitchen, Entrance Foyer, Kitchen Island, Pantry, Primary Bathroom - Shower No Tub, Primary Downstairs, Smart Thermostat, Split Bedrooms, Walk-In Closet(s)
Heating Central, Electric
Cooling Central Air, Electric
Flooring Carpet, Tile
Fireplaces Type Other
Fireplace Yes
Laundry Electric Dryer Hookup, Washer Hookup
Exterior
Parking Features Attached, Garage
Garage Spaces 2.0
Pool Community, None
Utilities Available Other
Amenities Available Clubhouse, Fitness Center, Playground
Roof Type Shingle
Porch Patio
Total Parking Spaces 2
Private Pool No
Building
Sewer Public Sewer
Water Public
Architectural Style Traditional
Structure Type Frame
New Construction Yes
Construction Status Under Construction
Schools
Elementary Schools Crookshank
Middle Schools Murray
High Schools St. Augustine
Others
Tax ID 0864810530
Security Features Smoke Detector(s)
Read Less
Want to know what your home might be worth? Contact us for a FREE valuation!

Our team is ready to help you sell your home for the highest possible price ASAP
Bought with NON MLS





