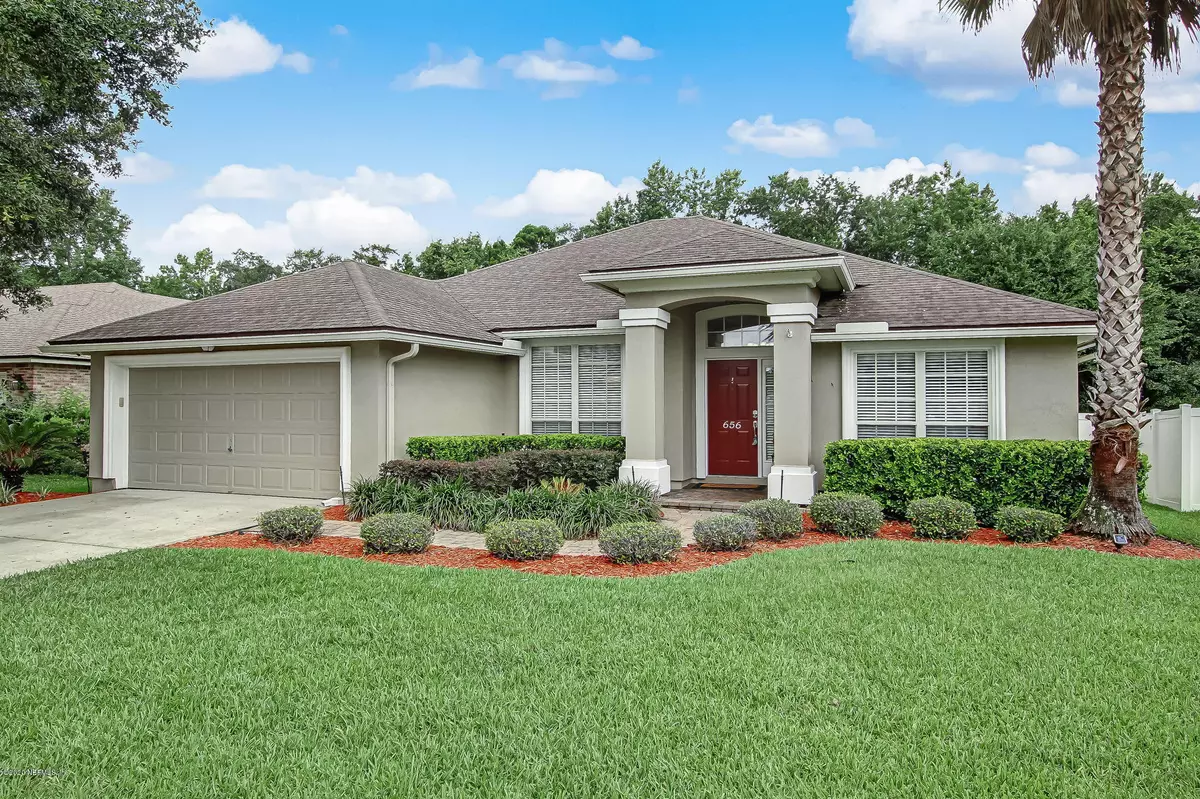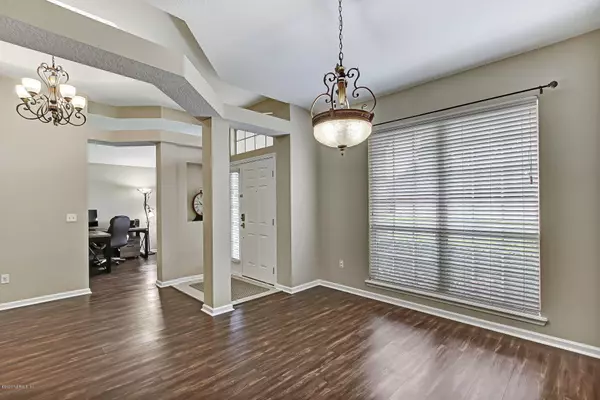$269,000
$269,000
For more information regarding the value of a property, please contact us for a free consultation.
656 CHESTWOOD CHASE DR Orange Park, FL 32065
4 Beds
3 Baths
2,377 SqFt
Key Details
Sold Price $269,000
Property Type Single Family Home
Sub Type Single Family Residence
Listing Status Sold
Purchase Type For Sale
Square Footage 2,377 sqft
Price per Sqft $113
Subdivision Oakleaf Plantation
MLS Listing ID 1062467
Sold Date 08/28/20
Bedrooms 4
Full Baths 3
HOA Fees $7/ann
HOA Y/N Yes
Year Built 2007
Lot Dimensions 71.5 X 115.8
Property Description
Don't Miss This Move-in Ready 4BR/3BA Preserve Home in Creekview@Oakleaf Plantation!! You'll Enjoy the Modern,Open Floor Plan Which Boasts a Large Eat-In Kitchen, Stainless Steel Appliances, Custom Back Splash, a Walk-In Pantry With Much-Needed Storage Space Plus a Very Generous Breakfast Bar. Kitchen Opens to the Great Room w/Fireplace which Opens to the Pavered Deck W/Pocket Patio Glass Doors to Expand Your Living Space. Split Bedroom Floor Plan w/a Jack & Jill Bath for 2 of the Bedrooms. 3rd Bedroom is adjacent to 3rd Full Bath. Master has His/Her Vanities, Huge Walk-in Shower and Garden Tub. Separate Office/Flex & Dining Room and many closets - 3 of which are Walk-Ins.The backyard is fully-fenced for added privacy and security. Full Oakleaf Amenities are included. This won't last!
Location
State FL
County Clay
Community Oakleaf Plantation
Area 139-Oakleaf/Orange Park/Nw Clay County
Direction I-295* Exit L Blanding* R Argyle Forest Blvd continuing on, it turns into Oakleaf Plantation Pkwy* Pass Amenity Ctr* L on Deer View to dead end* R Chestwood Chase Dr-656 on Left.
Interior
Interior Features Breakfast Bar, Eat-in Kitchen, Entrance Foyer, Pantry, Primary Bathroom -Tub with Separate Shower, Split Bedrooms, Vaulted Ceiling(s), Walk-In Closet(s)
Heating Central
Cooling Central Air
Flooring Carpet, Tile, Vinyl
Fireplaces Number 1
Fireplaces Type Wood Burning
Fireplace Yes
Exterior
Parking Features Attached, Garage, Garage Door Opener
Garage Spaces 2.0
Fence Back Yard, Vinyl, Wrought Iron
Pool Community, None
Amenities Available Basketball Court, Clubhouse, Fitness Center, Jogging Path, Playground, Tennis Court(s)
View Protected Preserve
Porch Covered, Front Porch, Patio
Total Parking Spaces 2
Private Pool No
Building
Sewer Public Sewer
Water Public
Structure Type Frame,Stucco
New Construction No
Schools
Elementary Schools Discovery Oaks
High Schools Oakleaf High School
Others
Tax ID 07042500786900260
Security Features Security System Owned,Smoke Detector(s)
Acceptable Financing Cash, Conventional, FHA, USDA Loan, VA Loan
Listing Terms Cash, Conventional, FHA, USDA Loan, VA Loan
Read Less
Want to know what your home might be worth? Contact us for a FREE valuation!

Our team is ready to help you sell your home for the highest possible price ASAP
Bought with ALL REAL ESTATE OPTIONS INC





