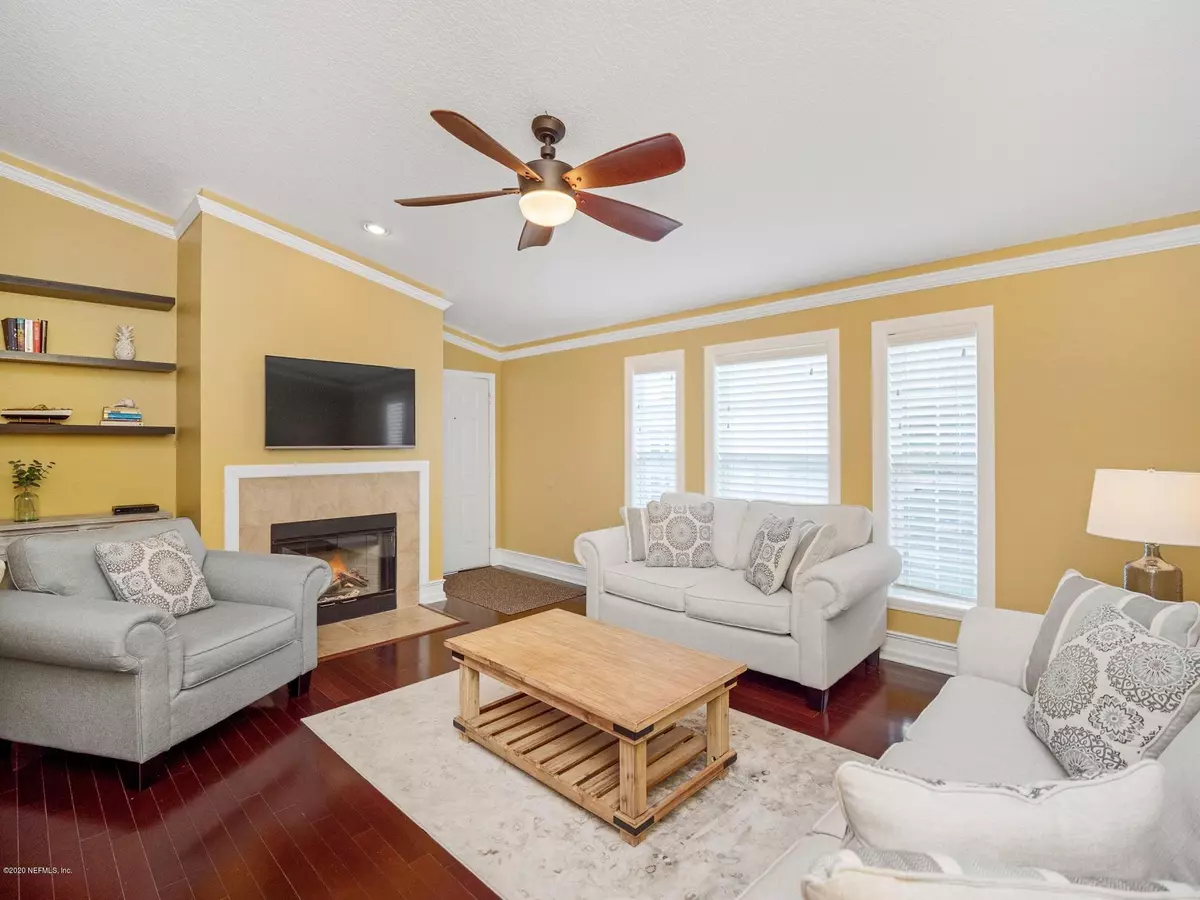$235,000
$237,000
0.8%For more information regarding the value of a property, please contact us for a free consultation.
45 JARDIN DE MER PL #45 Jacksonville Beach, FL 32250
3 Beds
2 Baths
1,500 SqFt
Key Details
Sold Price $235,000
Property Type Condo
Sub Type Condominium
Listing Status Sold
Purchase Type For Sale
Square Footage 1,500 sqft
Price per Sqft $156
Subdivision Jardin De Mer
MLS Listing ID 1061636
Sold Date 10/23/20
Style Flat
Bedrooms 3
Full Baths 2
HOA Fees $150/mo
HOA Y/N No
Originating Board realMLS (Northeast Florida Multiple Listing Service)
Year Built 2005
Property Description
This pristine beach condo home has the best location in the complex. 1st building, top floor, corner unit overlooking trees & greenery. Just 15 blocks to the sea; this 3 bed 2 bath gently lived-in home has 1500 sf of beautiful living space & a garage! The large kitchen with 42'' cabinetry & updated premium stainless appliances overlooks the oversized dining & living room with a wood burning fireplace. The up lit crown molding & gleaming wood floors accents the 12' high vaulted ceilings. Oversized bedrooms & both baths renovated with stylish furniture vanities & solid surface counters. Large laundry center with front load w/d. New HVAC. Low Fees. Bike to the beach or take a short stroll to Paws Dog Park & the JAX Beach Golf Course. Delicious nearby dining includes TacoLu, MOJO, Mavi & Gusto Gusto
Location
State FL
County Duval
Community Jardin De Mer
Area 214-Jacksonville Beach-Sw
Direction Beach Blvd to Penman Road South to Right on Shetter. Follow Shetter past 15th Avenue to 1st Right into community. Follow road (veer to left) to last building on right. 1st staircase.
Interior
Interior Features Breakfast Bar, Pantry, Primary Bathroom - Shower No Tub, Primary Downstairs, Vaulted Ceiling(s), Walk-In Closet(s)
Heating Central
Cooling Central Air
Flooring Carpet, Tile, Wood
Fireplaces Number 1
Fireplaces Type Wood Burning
Furnishings Unfurnished
Fireplace Yes
Exterior
Exterior Feature Balcony
Garage Assigned
Garage Spaces 1.0
Pool None
Amenities Available Management - Full Time, Trash
Waterfront No
Roof Type Shingle
Parking Type Assigned
Total Parking Spaces 1
Private Pool No
Building
Story 2
Sewer Public Sewer
Water Public
Architectural Style Flat
Level or Stories 2
Structure Type Frame,Stucco
New Construction No
Schools
Elementary Schools San Pablo
Middle Schools Duncan Fletcher
High Schools Duncan Fletcher
Others
HOA Fee Include Insurance
Tax ID 1773871535
Acceptable Financing Cash, Conventional
Listing Terms Cash, Conventional
Read Less
Want to know what your home might be worth? Contact us for a FREE valuation!

Our team is ready to help you sell your home for the highest possible price ASAP
Bought with WATSON REALTY CORP






