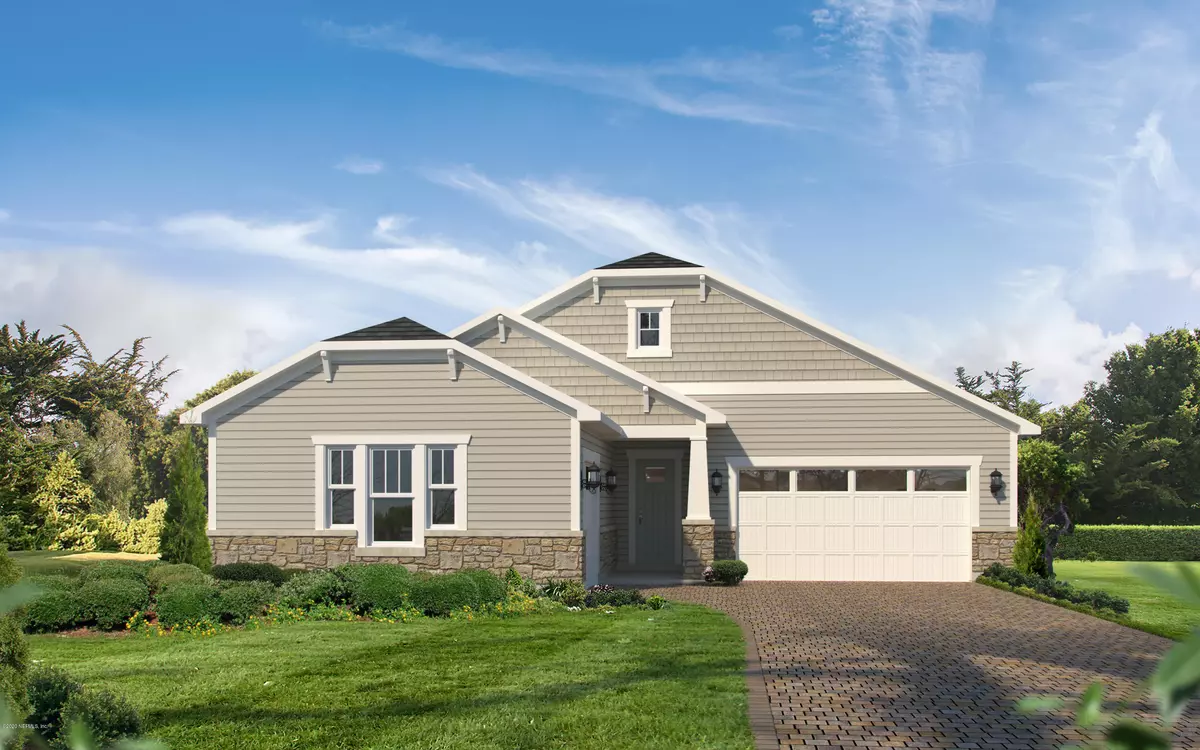$496,433
$493,783
0.5%For more information regarding the value of a property, please contact us for a free consultation.
244 SILVER PINE DR St Augustine, FL 32092
3 Beds
3 Baths
2,354 SqFt
Key Details
Sold Price $496,433
Property Type Single Family Home
Sub Type Single Family Residence
Listing Status Sold
Purchase Type For Sale
Square Footage 2,354 sqft
Price per Sqft $210
Subdivision Silverleaf
MLS Listing ID 1066359
Sold Date 10/26/20
Style Traditional
Bedrooms 3
Full Baths 2
Half Baths 1
Construction Status Under Construction
HOA Fees $121/ann
HOA Y/N Yes
Year Built 2020
Property Description
STUNNING NEW FLOOR PLAN from MASTERCRAFT BUILDER GROUP! This 3 Bedroom, 2.5 Bath home features a teen retreat & gorgeous Gourmet Kitchen overlooking Family Room to oversized lanai. Views of beautiful natural park area with oak trees. Split 3-car design is perfect for storing bikes and golf cart! WHOLE HOME ENERGY GUARANTEE! POOL INCLUDED or choose our $30K FLEX CASH to reduce your new home price. Act fast to select your own interior color selections.
Location
State FL
County St. Johns
Community Silverleaf
Area 305-World Golf Village Area-Central
Direction From I-95 and CR-210, turn west on CR-210 then left on St. Johns Parkway. Go approx 3.5 miles and turn left at light onto Silver Forest Drive then right on Silver Pine Drive.
Interior
Interior Features Breakfast Nook, Entrance Foyer, Kitchen Island, Pantry, Primary Bathroom - Shower No Tub, Primary Downstairs, Walk-In Closet(s)
Heating Central, Electric, Heat Pump
Cooling Central Air, Electric
Laundry Electric Dryer Hookup, Washer Hookup
Exterior
Parking Features Additional Parking, Garage Door Opener
Garage Spaces 3.0
Pool Community
Utilities Available Cable Available, Natural Gas Available
Amenities Available Children's Pool, Clubhouse, Jogging Path, Tennis Court(s)
Roof Type Shingle
Porch Front Porch, Porch, Screened
Total Parking Spaces 3
Private Pool No
Building
Sewer Public Sewer
Water Public
Architectural Style Traditional
Structure Type Fiber Cement,Frame
New Construction Yes
Construction Status Under Construction
Schools
Elementary Schools Mill Creek Academy
Middle Schools Pacetti Bay
High Schools Allen D. Nease
Others
Tax ID 0265720450
Security Features Security System Owned,Smoke Detector(s)
Acceptable Financing Cash, Conventional, FHA, VA Loan
Listing Terms Cash, Conventional, FHA, VA Loan
Read Less
Want to know what your home might be worth? Contact us for a FREE valuation!

Our team is ready to help you sell your home for the highest possible price ASAP
Bought with ROUND TABLE REALTY


