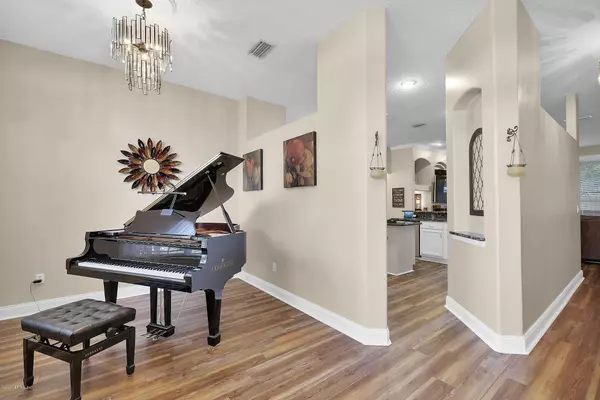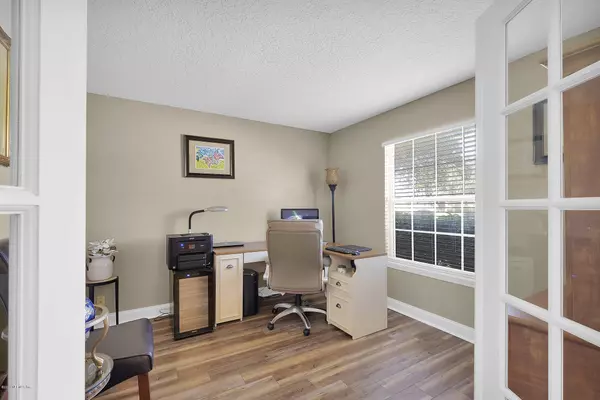$355,000
$349,000
1.7%For more information regarding the value of a property, please contact us for a free consultation.
12212 LAKE FERN DR Jacksonville, FL 32258
4 Beds
3 Baths
2,292 SqFt
Key Details
Sold Price $355,000
Property Type Single Family Home
Sub Type Single Family Residence
Listing Status Sold
Purchase Type For Sale
Square Footage 2,292 sqft
Price per Sqft $154
Subdivision Waterford Estates
MLS Listing ID 1069544
Sold Date 11/11/20
Style Traditional
Bedrooms 4
Full Baths 3
HOA Fees $50/ann
HOA Y/N Yes
Year Built 2001
Property Description
Gorgeous 4 bedroom, 3 bathroom home in Waterford Estates is a must see! The upstairs loft can be used as a 4th bedroom, as it includes a closet & bathroom. It does not include a door. SO many upgrades!! Remodeled kitchen and master bath, new luxury vinyl floors, double ovens, Levolor faux wood blinds, upgraded light fixtures, all new ceiling fans, and more! Recent updates to the property also include a new roof, gutters, and a new fence. Let's not forget that the backyard includes a fire pit and hot tub that will be staying with the property for you to enjoy. The sellers will also include the Honeywell smart thermostat, living room TV, alarm system, water purifying/softener system, surround sound system, curtains, garage shelving and garage refrigerators! WOW talk about EXTRAS!
Location
State FL
County Duval
Community Waterford Estates
Area 014-Mandarin
Direction I-295 S to Old St. Augustine Rd, L on Greenland to R into Waterford Estates (Lake Fern), follow around towards left.
Rooms
Other Rooms Shed(s)
Interior
Interior Features Breakfast Bar, Kitchen Island, Primary Bathroom -Tub with Separate Shower, Primary Downstairs, Vaulted Ceiling(s), Walk-In Closet(s)
Heating Central
Cooling Central Air, Electric
Flooring Vinyl, Wood
Fireplaces Number 1
Fireplaces Type Gas
Fireplace Yes
Exterior
Parking Features Attached, Garage, Garage Door Opener, On Street
Garage Spaces 2.0
Fence Back Yard, Wood
Pool Community
Utilities Available Cable Connected
Amenities Available Basketball Court, Clubhouse, Jogging Path, Playground, Tennis Court(s), Trash
Roof Type Shingle
Porch Covered, Front Porch, Patio
Total Parking Spaces 2
Private Pool No
Building
Lot Description Sprinklers In Front, Sprinklers In Rear
Sewer Public Sewer
Water Public
Architectural Style Traditional
Structure Type Frame,Shell Dash,Stucco,Vinyl Siding
New Construction No
Schools
Elementary Schools Greenland Pines
Middle Schools Twin Lakes Academy
High Schools Mandarin
Others
HOA Name Waterford Estates
Tax ID 1571482130
Security Features Smoke Detector(s)
Acceptable Financing Cash, Conventional, FHA, VA Loan
Listing Terms Cash, Conventional, FHA, VA Loan
Read Less
Want to know what your home might be worth? Contact us for a FREE valuation!

Our team is ready to help you sell your home for the highest possible price ASAP





