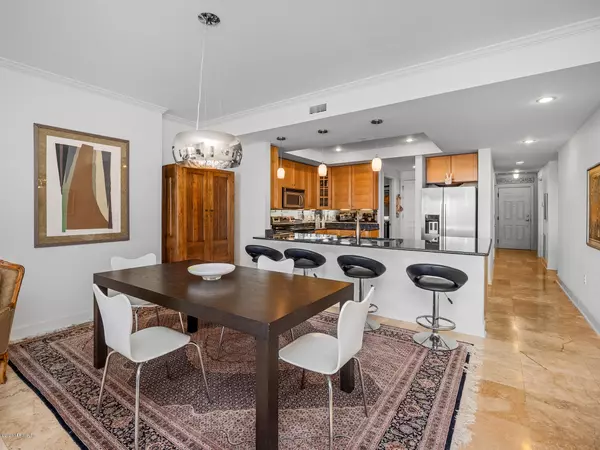$498,000
$514,900
3.3%For more information regarding the value of a property, please contact us for a free consultation.
525 3RD ST N #510 Jacksonville Beach, FL 32250
3 Beds
2 Baths
1,699 SqFt
Key Details
Sold Price $498,000
Property Type Condo
Sub Type Condominium
Listing Status Sold
Purchase Type For Sale
Square Footage 1,699 sqft
Price per Sqft $293
Subdivision Pier Point
MLS Listing ID 1074703
Sold Date 10/30/20
Style Flat
Bedrooms 3
Full Baths 2
HOA Y/N No
Originating Board realMLS (Northeast Florida Multiple Listing Service)
Year Built 2007
Property Description
Limited to just 58 exclusive residences, Pier Point is a luxury condominium community that blends a desirable coastal setting, extraordinary architectural beauty & a perfect low maintenance lifestyle. Located in the heart of vibrant Jacksonville Beach, you are surrounded by nightclubs, restaurants, the fishing pier & golden sand. If you prefer, stay home in this fantastic 3 bed, 2 bath home with garage parking & secure building access. On the top floor and one of the largest in the building, this open floor plan has a chef's kitchen with stainless appliances, wine cooler & granite counters. The large sun lit great room has travertine tile floors leading to the ocean view balcony. The owner's suite has a private Juliet balcony, spa like bath with dual sinks, garden tub & separate shower.
Location
State FL
County Duval
Community Pier Point
Area 211-Jacksonville Beach-Ne
Direction Pier Point is between 3rd St/A1A and 2nd Street between 4th and 5th Avenues North.
Interior
Interior Features Breakfast Bar, Elevator, Pantry, Primary Bathroom -Tub with Separate Shower, Split Bedrooms, Walk-In Closet(s)
Heating Central
Cooling Central Air
Flooring Concrete, Tile
Laundry Electric Dryer Hookup, Washer Hookup
Exterior
Exterior Feature Balcony
Garage Additional Parking, Covered, Garage, Guest, Underground
Garage Spaces 1.0
Pool Community
Amenities Available Fitness Center, Maintenance Grounds, Spa/Hot Tub
Waterfront No
View Ocean
Parking Type Additional Parking, Covered, Garage, Guest, Underground
Total Parking Spaces 1
Private Pool No
Building
Story 5
Sewer Public Sewer
Water Public
Architectural Style Flat
Level or Stories 5
Structure Type Concrete,Stucco
New Construction No
Schools
Elementary Schools San Pablo
Middle Schools Duncan Fletcher
High Schools Duncan Fletcher
Others
HOA Fee Include Insurance,Maintenance Grounds
Tax ID 1739935212
Security Features Entry Phone/Intercom,Secured Lobby
Acceptable Financing Cash, Conventional
Listing Terms Cash, Conventional
Read Less
Want to know what your home might be worth? Contact us for a FREE valuation!

Our team is ready to help you sell your home for the highest possible price ASAP
Bought with WATSON REALTY CORP






